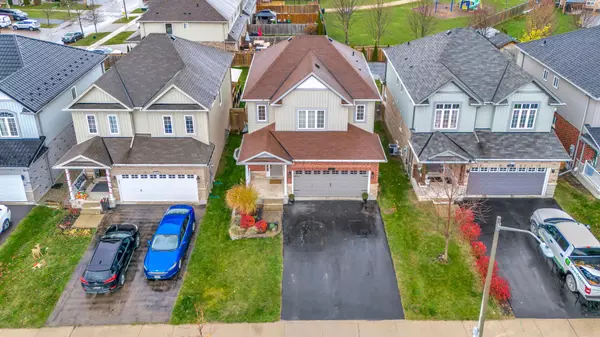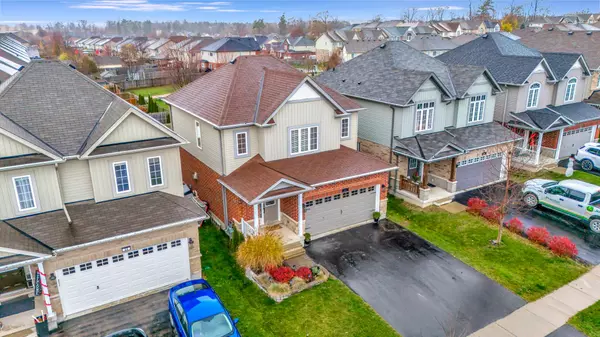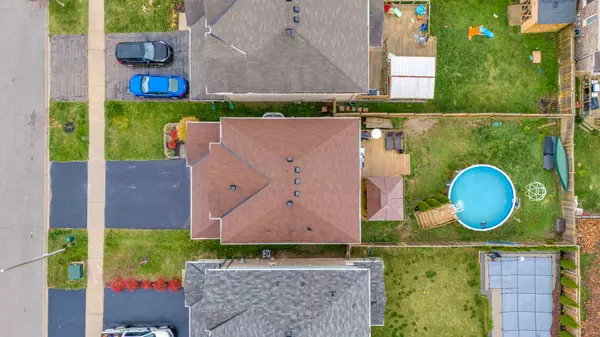For more information regarding the value of a property, please contact us for a free consultation.
30 Patterson DR North Dumfries, ON N0B 1E0
Want to know what your home might be worth? Contact us for a FREE valuation!

Our team is ready to help you sell your home for the highest possible price ASAP
Key Details
Sold Price $740,000
Property Type Single Family Home
Sub Type Detached
Listing Status Sold
Purchase Type For Sale
MLS Listing ID X11881610
Sold Date 02/06/25
Style 2-Storey
Bedrooms 3
Annual Tax Amount $4,116
Tax Year 2024
Property Sub-Type Detached
Property Description
Welcome to 30 Patterson Drive in the delightful village of Ayr! This family-friendly home is conveniently located within walking distance to schools, numerous parks, tennis courts, and more. Enjoy the charm of small-town living while having easy access to all the amenities, with Kitchener, Waterloo, Cambridge, Paris, Woodstock, and Brantford just a short drive away. Commuters will appreciate the quick access to the 401. This inviting home boasts 3 bedrooms and 2.5 bathrooms, including a spacious primary suite with a walk-in closet and ensuite. The bright, open concept main floor is carpet-free and features brand-new flooring, updated modern cabinetry, and stylish touches like shiplap accent walls. Cozy up on chilly evenings by the stone gas fireplace. Ideal for entertaining, the backyard is a real highlight. Set on a large, private lot that backs onto a park, it includes an above-ground resin pool, perfect for those summer gatherings. Dont miss your chance to make this lovely family home your own! Schedule your viewing today!
Location
Province ON
County Waterloo
Area Waterloo
Zoning A
Rooms
Family Room Yes
Basement Unfinished, Full
Kitchen 1
Interior
Interior Features Water Heater
Cooling Central Air
Exterior
Parking Features Private Double
Garage Spaces 2.0
Pool Above Ground
Roof Type Asphalt Shingle
Lot Frontage 36.09
Lot Depth 128.77
Total Parking Spaces 4
Building
Foundation Poured Concrete
Read Less
GET MORE INFORMATION



