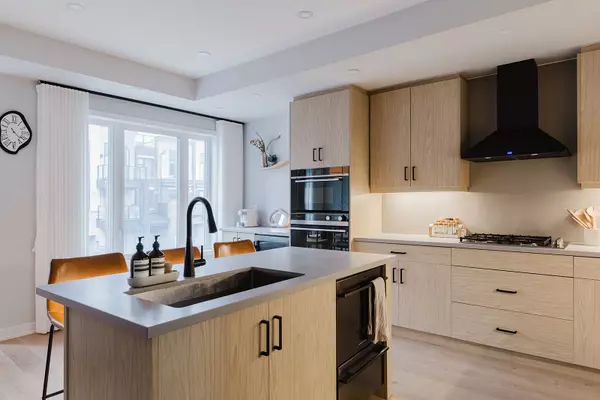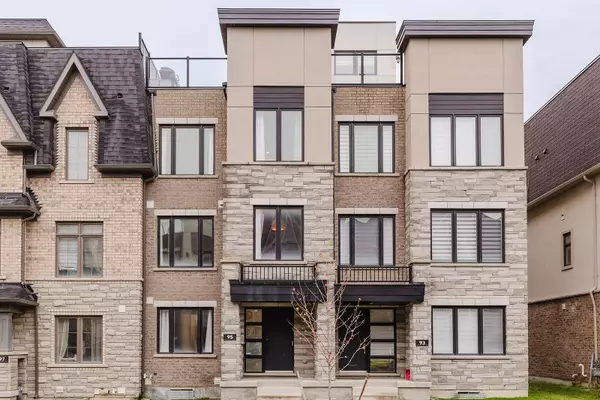For more information regarding the value of a property, please contact us for a free consultation.
95 William Shearn CRES Markham, ON L6C 3J5
Want to know what your home might be worth? Contact us for a FREE valuation!

Our team is ready to help you sell your home for the highest possible price ASAP
Key Details
Sold Price $1,419,000
Property Type Townhouse
Sub Type Att/Row/Townhouse
Listing Status Sold
Purchase Type For Sale
Approx. Sqft 2000-2500
Subdivision Angus Glen
MLS Listing ID N10441934
Sold Date 02/05/25
Style 3-Storey
Bedrooms 4
Annual Tax Amount $5,933
Tax Year 2024
Property Description
Live In One of the Most Sought After and Prestigious Neighbourhoods, Unionville - Right at Kennedy & Bur Oak! Only a 2 year Rear Lane Town Freehold Townhouse with $0 Mtn Fees. Built by One of the Best builders, Minto's Union Village project. This is An Opportunity to Live in This FULLY Upgraded Japandi-Inspired Home in the Heart of Unionville. Comes with 4 Spacious Bedrooms, 4 Bathrooms, Finished Basement With an In-Law Suite with Ensuite on Main Floor. Double Car Garage with EV Charging, And Can Park 2 Additional Cars (SUVs and Vans Would Fit) on Driveway. On the Main Floor, you'll find the In-Law Suite with a 3 Pc Ensuite Bathroom Perfect for Aging Parents. On the Second Floor, you'll find 9' Smooth Ceilings and Pot Lights Through Out with Beautiful Engineered White Oak Floors. Kitchen is fully Upgraded with Grey Concrete Caesarstone Countertops with Undermounted LED Lighting with Matching Backsplash, All Fisher Paykel Appliances: 31.5" Black Stainless Steel Fridge, 24" Built-In Speed Microwave, 30" Built-Oven, Large Pantry to Stock Up All your Favourite Snacks and Dried Food, Custom Extended Countertop with Black Stainless Steel Avalon Beverage Fridge - Perfect to make a cup of Coffee. A Private Dining Space that could fit 6-8 People Comfortably. A Large Separate Great Room/Living Room to Entertain Guests. On the 3rd floor, you'll find the Laundry Room with an Upgraded 2022 Black LG Washer/Dryer, Primary Bedroom with Upgraded Ensuite, Walk-in Closet and Extra Closet, A 2nd Bedroom which was used as an Office and 3rd Bedroom used for a Toddler Room. On the 4th floor, you'll find a Large Terrace Overlooking the Entire UV Community than is Perfect for BBQ and Entertaining Groups of 20 or more. The Basement is Fully Finished with Custom Floating Shelves with Built-In LED Lighting. Steps to Top Ranking School in Pierre Elliot Trudeau H.S. , Angus Glen Community Centre/Golf Course, New Parks, 404/407, GO Station and much more. Do Not Miss This Chance To See This Home!
Location
Province ON
County York
Community Angus Glen
Area York
Rooms
Family Room Yes
Basement Finished
Kitchen 1
Interior
Interior Features Auto Garage Door Remote, Bar Fridge, Built-In Oven, Carpet Free, ERV/HRV, In-Law Suite, Storage, Ventilation System, Water Heater
Cooling Central Air
Exterior
Exterior Feature Deck, Landscaped, Lighting, Patio, Privacy, Porch
Parking Features Available, Lane, Private, Private Double
Garage Spaces 4.0
Pool None
Roof Type Flat
Lot Frontage 20.0
Lot Depth 62.39
Total Parking Spaces 4
Building
Foundation Brick, Stone
Others
Security Features Alarm System,Smoke Detector,Monitored,Security System
Read Less
GET MORE INFORMATION



