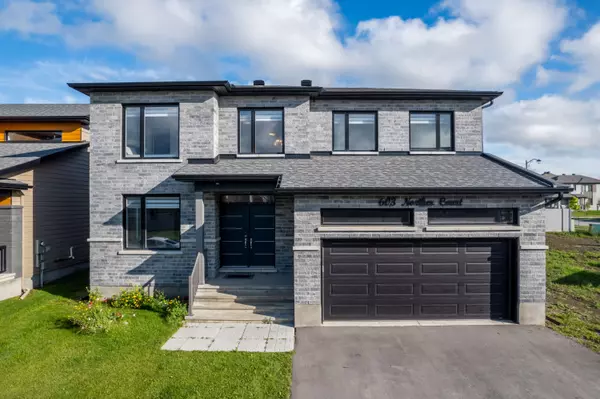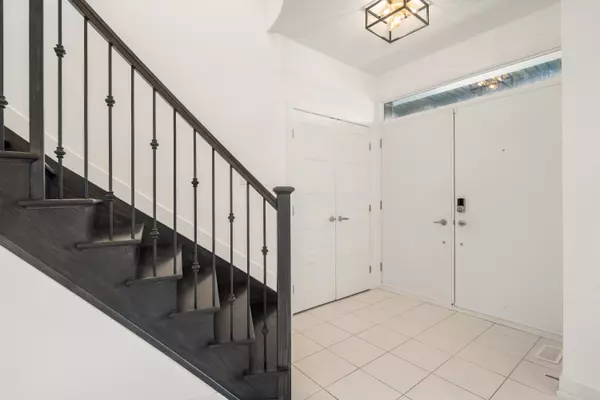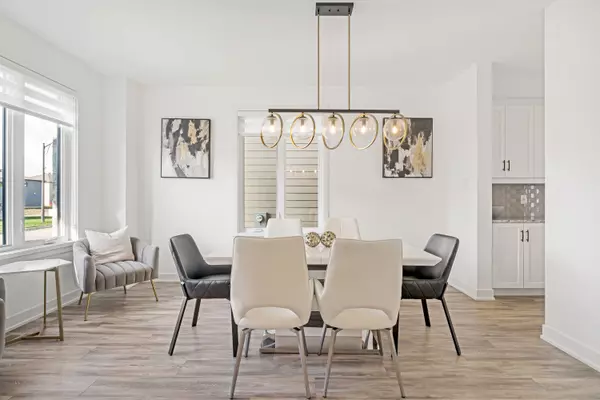For more information regarding the value of a property, please contact us for a free consultation.
603 NORIKER CT Stittsville - Munster - Richmond, ON K0A 2Z0
Want to know what your home might be worth? Contact us for a FREE valuation!

Our team is ready to help you sell your home for the highest possible price ASAP
Key Details
Sold Price $842,000
Property Type Single Family Home
Sub Type Detached
Listing Status Sold
Purchase Type For Sale
Subdivision 8209 - Goulbourn Twp From Franktown Rd/South To Rideau
MLS Listing ID X11228257
Sold Date 01/08/25
Style 2-Storey
Bedrooms 5
Annual Tax Amount $5,700
Tax Year 2024
Property Sub-Type Detached
Property Description
Premium built & move in ready home by Better Built Metric Homes boasts over $90K in upgrades & extras. Open concept living w/gourmet kitchen featuring SS appliances, quartz counters, soft close cabinetry & oversized island. The spacious great room is accented by a gas fireplace, large windows & beautiful hardwood floors. The main floor also offers a den, providing a flexible space for home office or 5th bedroom (in-law suite), and the convenience of laundry & mud rooms for easy clean up & ample storage. The 2nd level hosts the primary bedroom featuring a WIC & ensuite w/double vanities, 3 additional large bedrooms & main 4-piece bath. This home is built w/attention to detail & high-quality finishes including James Hardie Siding (no vinyl), insulated garage w/transom window, upgraded trim, doors & light fixtures, and quartz counters in kitchen. Located on a premium 50 lot close to schools, parks, walking paths & shops making it the perfect place to call home.
Location
Province ON
County Ottawa
Community 8209 - Goulbourn Twp From Franktown Rd/South To Rideau
Area Ottawa
Zoning Residential
Rooms
Family Room Yes
Basement Full, Unfinished
Kitchen 1
Interior
Interior Features In-Law Capability
Cooling Central Air
Fireplaces Type Electric
Exterior
Parking Features Available
Garage Spaces 2.0
Pool None
Roof Type Asphalt Shingle
Lot Frontage 50.0
Lot Depth 99.0
Total Parking Spaces 4
Building
Foundation Concrete
Read Less
GET MORE INFORMATION



