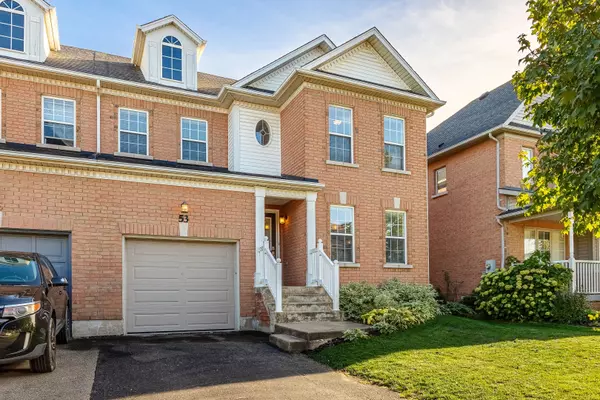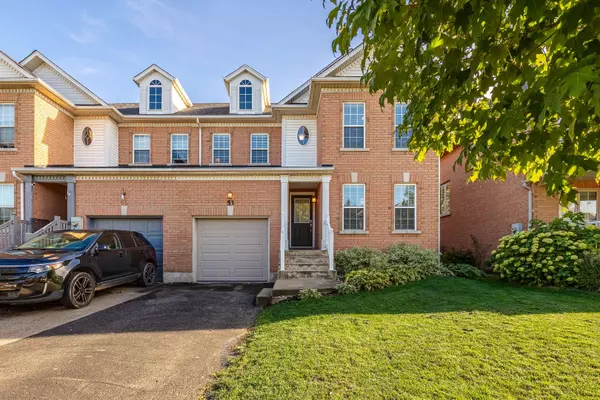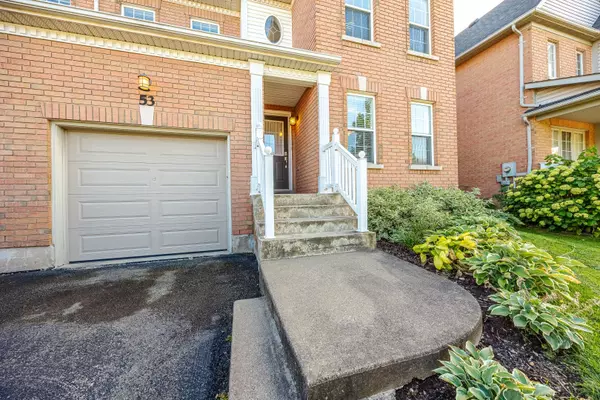For more information regarding the value of a property, please contact us for a free consultation.
53 Stevens DR Niagara-on-the-lake, ON L0S 1J0
Want to know what your home might be worth? Contact us for a FREE valuation!

Our team is ready to help you sell your home for the highest possible price ASAP
Key Details
Sold Price $572,500
Property Type Condo
Sub Type Att/Row/Townhouse
Listing Status Sold
Purchase Type For Sale
Approx. Sqft 1100-1500
Subdivision 107 - Glendale
MLS Listing ID X10431741
Sold Date 01/09/25
Style 2-Storey
Bedrooms 3
Annual Tax Amount $3,373
Tax Year 2024
Property Sub-Type Att/Row/Townhouse
Property Description
The search stops here! This meticulously maintained 2-storey FREEHOLD townhome, lovingly cared for by the original owner, is located in the desirable Niagara-on-the-Green community. Just minutes from Niagara College, Royal Niagara Golf Club, Niagara Outlet Collection, and easy access to the QEW, this home offers convenience and charm. Featuring 3 spacious bedrooms, 2 bathrooms, and an unspoiled basement brimming with potential, this home has it all. The attached single garage, private asphalt driveway, and fully fenced backyard complete with a wood deck and perennial gardens provide the perfect space for outdoor enjoyment. Inside, you'll be greeted by gleaming hardwood floors, a cozy gas fireplace in the living room, a formal dining room, and an eat-in kitchen with plenty of cabinets, counterspace and stainless-steel appliances. The sliding patio door leads to a tranquil outdoor space, perfect for relaxation and entertaining. Upstairs, the generous primary bedroom offers a large walk-in closet and ensuite privilege, accompanied by two additional bedrooms and a shared 4-piece bathroom with a soaker tub and separate walk-in shower. The unfinished basement is a blank canvas, ready for your personal touch. This move-in ready home is waiting for you-just unpack and enjoy!
Location
Province ON
County Niagara
Community 107 - Glendale
Area Niagara
Zoning RM5
Rooms
Family Room No
Basement Full, Unfinished
Kitchen 1
Interior
Interior Features Sump Pump
Cooling Central Air
Fireplaces Number 1
Fireplaces Type Natural Gas, Living Room
Exterior
Exterior Feature Deck, Porch
Parking Features Private
Garage Spaces 1.0
Pool None
Roof Type Asphalt Shingle
Lot Frontage 33.72
Lot Depth 75.46
Total Parking Spaces 3
Building
Foundation Poured Concrete
Read Less
GET MORE INFORMATION



