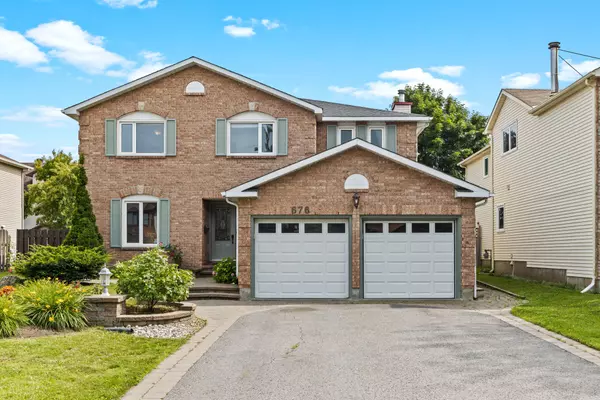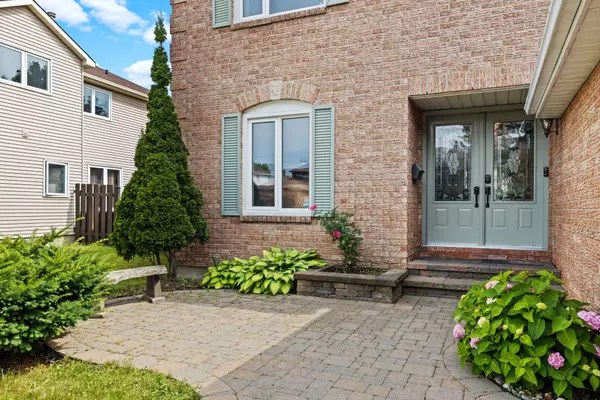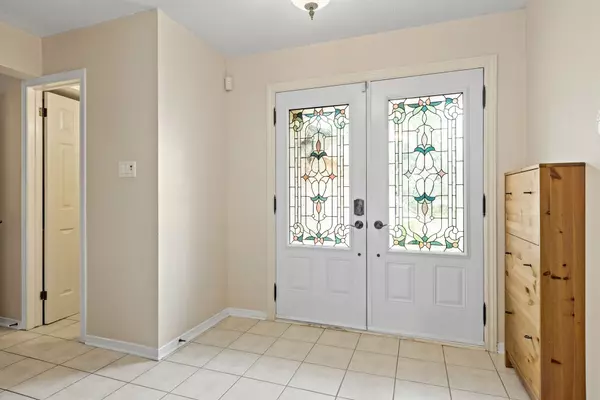For more information regarding the value of a property, please contact us for a free consultation.
676 Merkley DR Ottawa, ON K4A 1L7
Want to know what your home might be worth? Contact us for a FREE valuation!

Our team is ready to help you sell your home for the highest possible price ASAP
Key Details
Sold Price $745,000
Property Type Single Family Home
Sub Type Detached
Listing Status Sold
Purchase Type For Sale
Subdivision Ottawa
MLS Listing ID X9361566
Sold Date 01/27/25
Style 2-Storey
Bedrooms 5
Annual Tax Amount $5,130
Tax Year 2024
Property Sub-Type Detached
Property Description
Step into this beautiful 4+1 bedroom, 4 bathroom home featuring a double garage. The second garage has been transformed into a cozy, heated spare room perfect for a workspace or recreational activities. As you enter, elegant ceramic tiling guide you to a sunlit solarium-style eating area that overlooks a fully fenced backyard, complete with a charming gazebo. From there, continue into the renovated family room, where a wood fireplace creates a cozy atmosphere. The main floor also boasts a practical mud/laundry room with side entrance. Entertain in the spacious living and dining rooms enhanced by hardwood floors and elegant French doors. A beautiful, curved staircase brings you upstairs to four generous bedrooms, including the expansive master bedroom. This master suite offers a tranquil sitting area, a walk-in closet, and a jacuzzi bath. The downstairs area provides additional living space, including a fifth bedroom and an exercise room. Steps away from schools, grocery, park, library.
Location
Province ON
County Ottawa
Community Ottawa
Area Ottawa
Rooms
Family Room Yes
Basement Finished
Kitchen 1
Separate Den/Office 1
Interior
Interior Features None
Cooling Central Air
Exterior
Parking Features Private
Garage Spaces 1.0
Pool None
Roof Type Asphalt Shingle
Lot Frontage 49.87
Lot Depth 100.07
Total Parking Spaces 5
Building
Foundation Poured Concrete
Read Less
GET MORE INFORMATION



