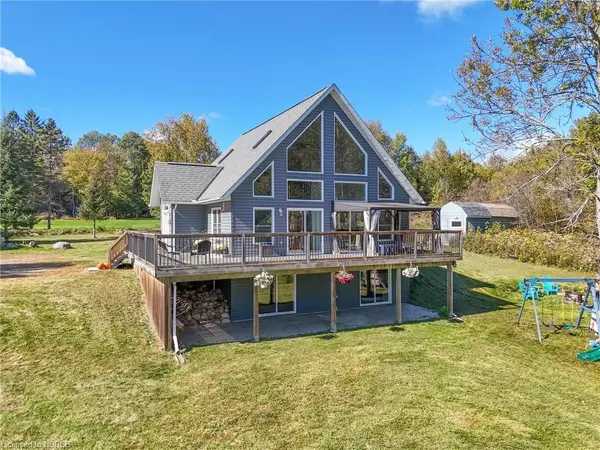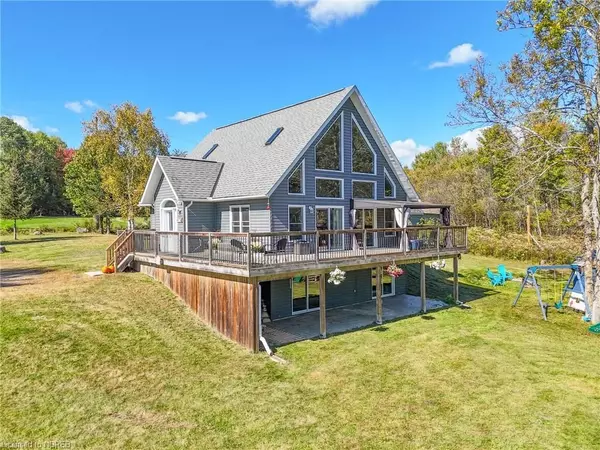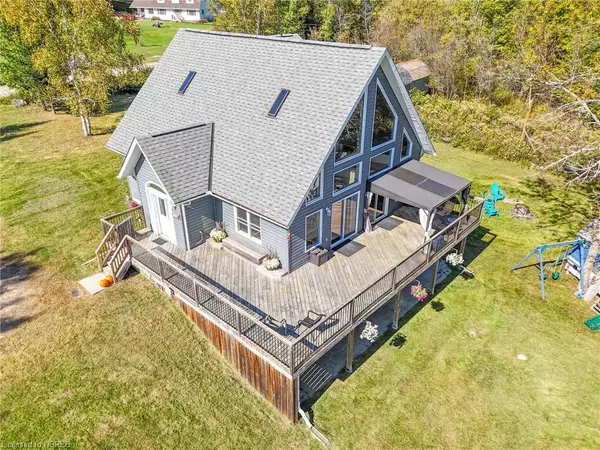For more information regarding the value of a property, please contact us for a free consultation.
531 BIG MOOSE RD East Ferris, ON P0H 1K0
Want to know what your home might be worth? Contact us for a FREE valuation!

Our team is ready to help you sell your home for the highest possible price ASAP
Key Details
Sold Price $628,318
Property Type Single Family Home
Sub Type Detached
Listing Status Sold
Purchase Type For Sale
Square Footage 2,540 sqft
Price per Sqft $247
Subdivision East Ferris
MLS Listing ID X10708155
Sold Date 01/10/25
Style 1 1/2 Storey
Bedrooms 4
Annual Tax Amount $3,556
Tax Year 2024
Lot Size 0.500 Acres
Property Sub-Type Detached
Property Description
"Home of Distinction" Situated on a 204'x251' lot, this Exquisite Country Home boasts charm and character throughout. Main floor is open concept with design two walkouts onto a huge 650sf L-shaped wrap around deck. The main level consists of a updated kitchen with island + 4 appliances, engineered hardwood flooring + 23' cathedral ceilings, plus 2 bedrooms and a 4 piece bath. Upper level features a 15'x14' master bedroom overlooking the main floor living area with a walk in closet, additional storage area and 4 piece ensuite with soaker tub and corner shower. Lower level features a 27'x14' rec room with 2 walkouts on to a stone patio plus a 4th bedroom, 3 piece bath, cold room, wet bar and pellet stove. Other highlights: 2500 S.F of finished living space, forced air propane heat and main floor laundry. Shows beautifully. Call today for your private viewing.
Location
Province ON
County Nipissing
Community East Ferris
Area Nipissing
Zoning R1
Rooms
Basement Walk-Out, Separate Entrance
Kitchen 1
Separate Den/Office 1
Interior
Cooling None
Fireplaces Number 1
Fireplaces Type Pellet Stove
Laundry In Hall, Sink
Exterior
Exterior Feature Deck, Year Round Living, Private Entrance
Parking Features Other, Other
Pool None
View Forest, Lake
Roof Type Asphalt Shingle
Lot Frontage 204.64
Lot Depth 251.77
Exposure East
Total Parking Spaces 6
Building
Foundation Concrete, Poured Concrete
New Construction false
Others
Senior Community No
Security Features Carbon Monoxide Detectors,Smoke Detector
Read Less
GET MORE INFORMATION



