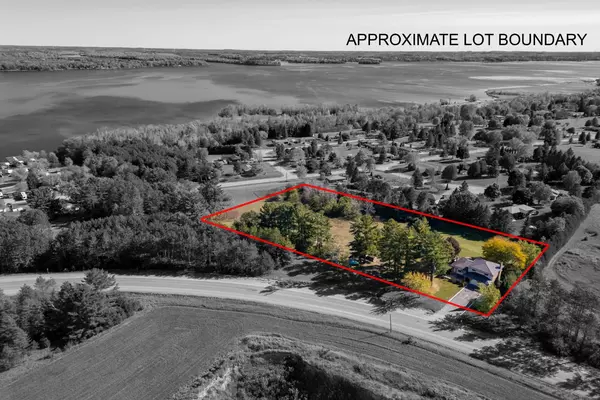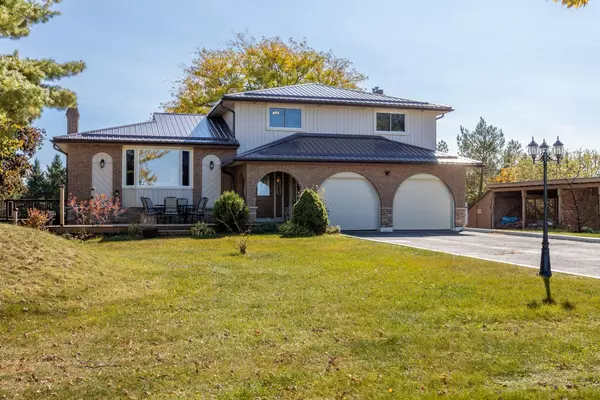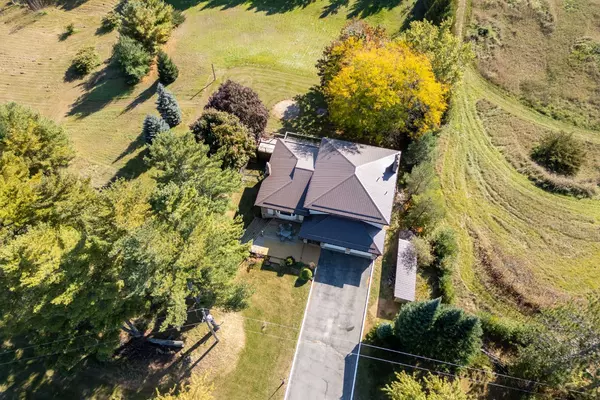For more information regarding the value of a property, please contact us for a free consultation.
2776 Pigeon Lake RD Kawartha Lakes, ON K0M 1A0
Want to know what your home might be worth? Contact us for a FREE valuation!

Our team is ready to help you sell your home for the highest possible price ASAP
Key Details
Sold Price $784,000
Property Type Single Family Home
Sub Type Detached
Listing Status Sold
Purchase Type For Sale
Approx. Sqft 2500-3000
Subdivision Rural Verulam
MLS Listing ID X9415973
Sold Date 01/20/25
Style Sidesplit 3
Bedrooms 5
Annual Tax Amount $4,259
Tax Year 2023
Lot Size 2.000 Acres
Property Description
Charming 3-level side split at 2776 Pigeon Lake Rd, Kawartha Lakes, on 3.83 acres. This home features a mix of brick, stone, and wood, with a bright, open floor plan, vaulted ceilings, and large windows. The main floor offers a family room with fireplace, laundry, and 3-piece bath. The spacious second level includes a large kitchen with pantry, dining/living areas, and breakfast nook leading to a tiered deck with stunning views of Pigeon Lake. Upstairs, find 4 bedrooms, including a master with private balcony. The lower level has a propane fireplace, second kitchen, 5th bedroom, bath, and walkout to a patio. Enjoy rolling hills, diverse trees, a front veranda, and a two-car garage. Ideal rural retreat with easy access to nature!
Location
Province ON
County Kawartha Lakes
Community Rural Verulam
Area Kawartha Lakes
Zoning A01
Rooms
Family Room Yes
Basement Apartment, Finished
Kitchen 2
Separate Den/Office 1
Interior
Interior Features Water Heater Owned, Auto Garage Door Remote, Central Vacuum, Sump Pump
Cooling Central Air
Fireplaces Number 2
Fireplaces Type Family Room, Wood Stove
Exterior
Exterior Feature Patio, Lighting, Year Round Living
Parking Features Available
Garage Spaces 6.0
Pool None
View Trees/Woods, Water, Hills, Panoramic
Roof Type Metal
Lot Frontage 567.95
Lot Depth 280.5
Total Parking Spaces 6
Building
Foundation Slab
Read Less
GET MORE INFORMATION



