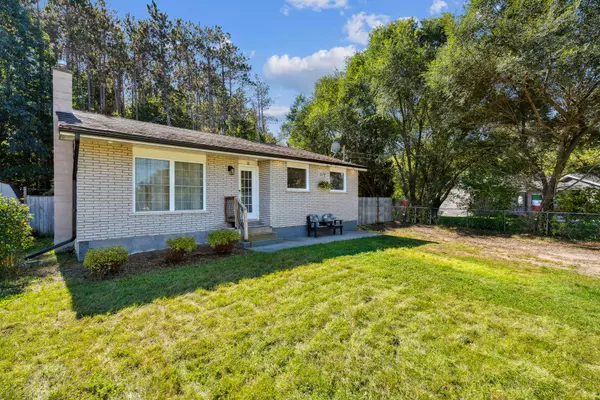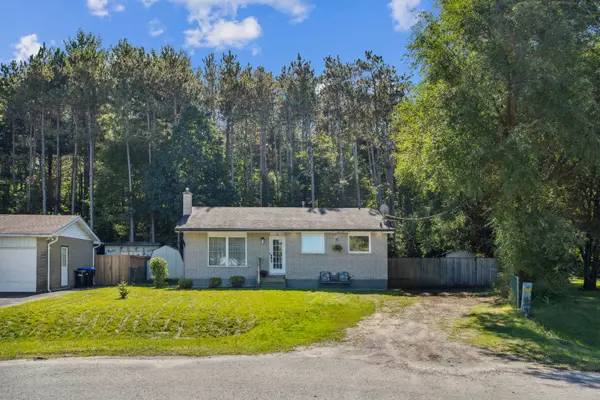For more information regarding the value of a property, please contact us for a free consultation.
11 Ashburton CRES Essa, ON L0M 1B0
Want to know what your home might be worth? Contact us for a FREE valuation!

Our team is ready to help you sell your home for the highest possible price ASAP
Key Details
Sold Price $670,000
Property Type Single Family Home
Sub Type Detached
Listing Status Sold
Purchase Type For Sale
Subdivision Angus
MLS Listing ID N11923122
Sold Date 01/23/25
Style Bungalow
Bedrooms 3
Annual Tax Amount $2,257
Tax Year 2024
Property Sub-Type Detached
Property Description
Welcome to 11 Ashburton Crescent, a truly exceptional bungalow that has been completely transformed with a massive renovation in 2024. This beautifully updated home offers a perfect blend of modern elegance and functional living spaces, making it the ideal place for a growing family, an entertainer, or anyone seeking a peaceful retreat in a prime location. From the moment you step inside, you'll be greeted by a bright, open-concept main floor that boasts sleek, low-maintenance vinyl flooring, fresh neutral paint tones, and all-new doors, giving the entire home a fresh, contemporary feel. The heart of this home is the gorgeous chefs kitchen, designed with both style and practicality in mind. Featuring stainless steel appliances, a gas stove, backsplash, and ample counter space! The kitchen looks into the large, sun-drenched living/ dining room. This home is also perfect for those who love to entertain outdoors or want extra space for hobbies. The expansive lot provides room for you to add a large detached garage, a bunkie, or even additional sheds for storage. The possibilities are endless, and the quiet, forested setting offers a serene backdrop for whatever you envision. The primary bedroom is a true retreat with its own private walk-out to a deck that leads to the tranquil backyard. The fully finished basement offers a separate entrance. This space includes a spacious rec room and newly updated 3-piece bathroom adds convenience and functionality, making it an ideal space for a potential in-law suite, a rental unit, or even a home office. Youll find local parks, schools, and scenic trails all within easy walking distance. Commuters will appreciate the convenience of being 15 minutes to downtown Barrie, offering easy access to all the amenities, shopping, dining, and entertainment the city has to offer!
Location
Province ON
County Simcoe
Community Angus
Area Simcoe
Zoning R1
Rooms
Family Room No
Basement Separate Entrance, Finished
Kitchen 1
Interior
Interior Features Carpet Free
Cooling Central Air
Exterior
Parking Features Private Double
Pool None
Roof Type Asphalt Shingle
Lot Frontage 55.0
Lot Depth 114.39
Total Parking Spaces 6
Building
Foundation Poured Concrete
Read Less
GET MORE INFORMATION



