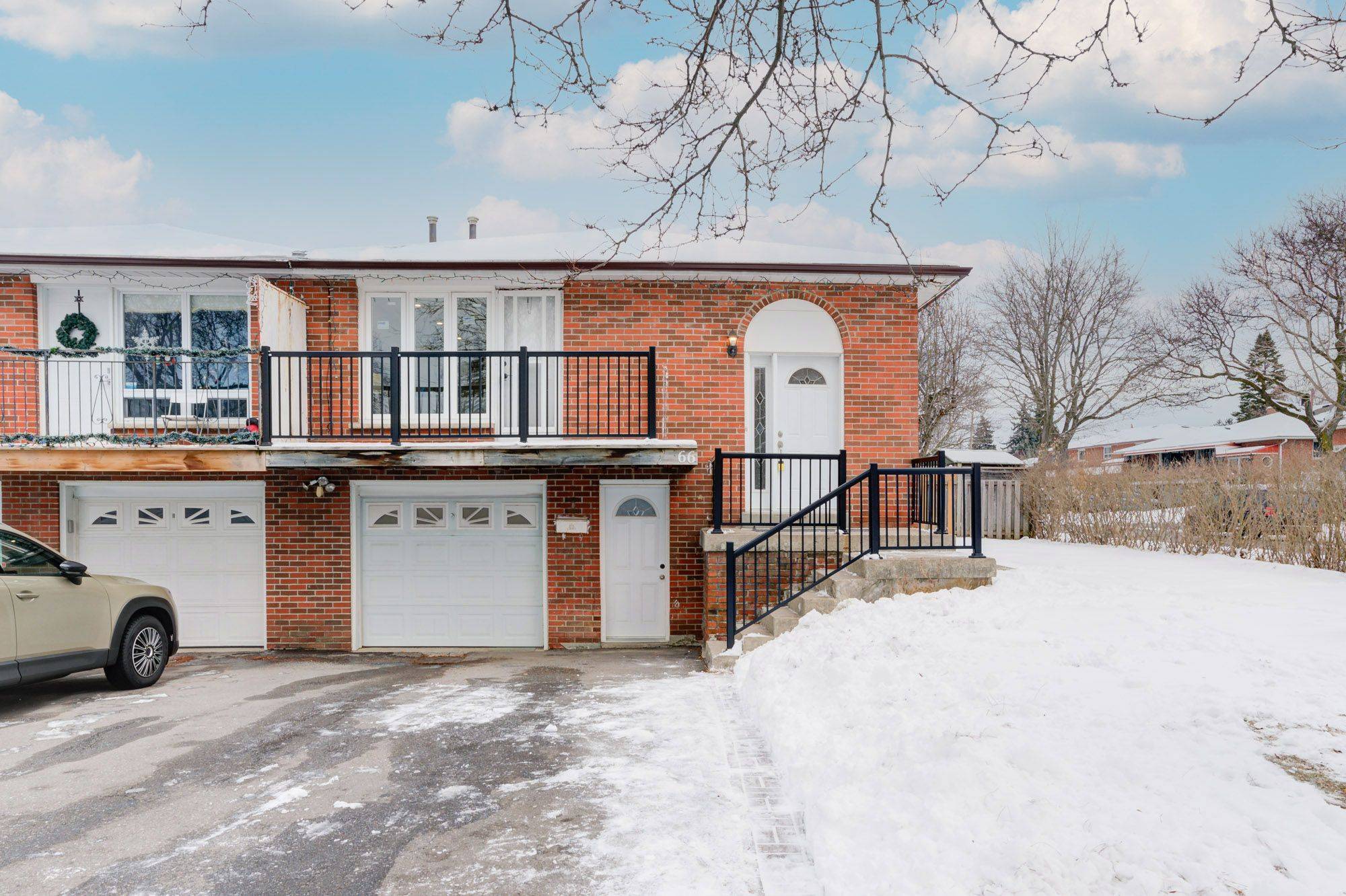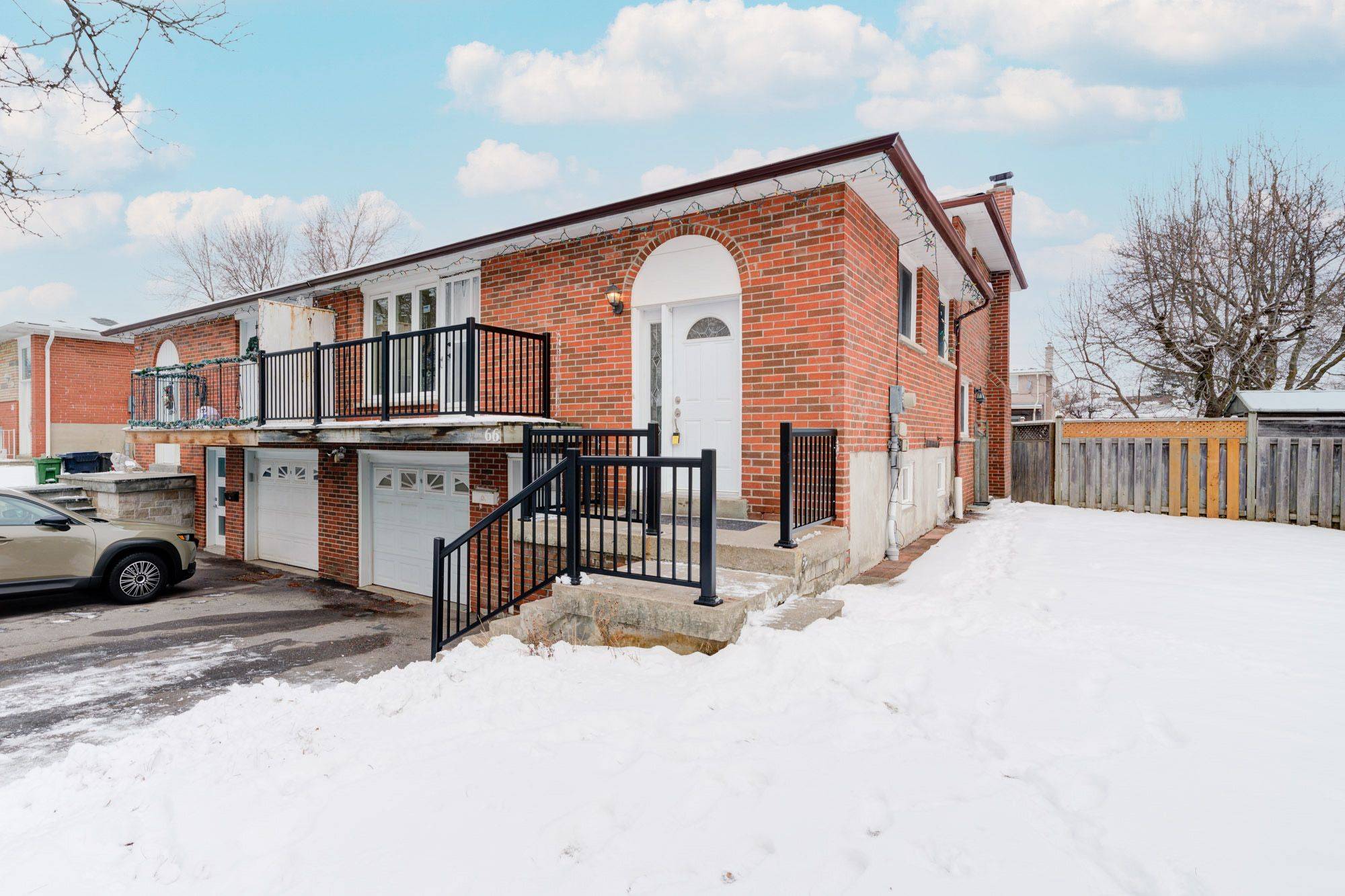For more information regarding the value of a property, please contact us for a free consultation.
66 Pindar CRES Toronto C15, ON M2J 3L4
Want to know what your home might be worth? Contact us for a FREE valuation!

Our team is ready to help you sell your home for the highest possible price ASAP
Key Details
Sold Price $1,266,000
Property Type Multi-Family
Sub Type Semi-Detached
Listing Status Sold
Purchase Type For Sale
Approx. Sqft 2000-2500
Subdivision Pleasant View
MLS Listing ID C11921780
Sold Date 04/10/25
Style Backsplit 5
Bedrooms 7
Annual Tax Amount $5,471
Tax Year 2024
Property Sub-Type Semi-Detached
Property Description
Discover this bright semi-detached 5-level backsplit Home, featuring a sunny south exposure, Mins To Highway 404, 401, Fairview Mall, Don Mills Subway, Ttc, Stores, Shopping Malls, All You Can List. Spacious And Fully Functional Layout. Living Room With Large Window And Balcony, Look Out To The Front Yard. Family Room Walk Out To Backyard. Walking distance to Brian Public School (French Immersion), St. Gerald Catholic School, Sir John Mcdonald High School.
Location
Province ON
County Toronto
Community Pleasant View
Area Toronto
Rooms
Family Room Yes
Basement Apartment
Main Level Bedrooms 1
Kitchen 2
Separate Den/Office 2
Interior
Interior Features Carpet Free
Cooling Central Air
Exterior
Parking Features Private
Garage Spaces 1.0
Pool None
Roof Type Shingles
Lot Frontage 42.93
Lot Depth 100.73
Total Parking Spaces 4
Building
Lot Description Irregular Lot
Foundation Concrete
Others
Senior Community Yes
Read Less
GET MORE INFORMATION



