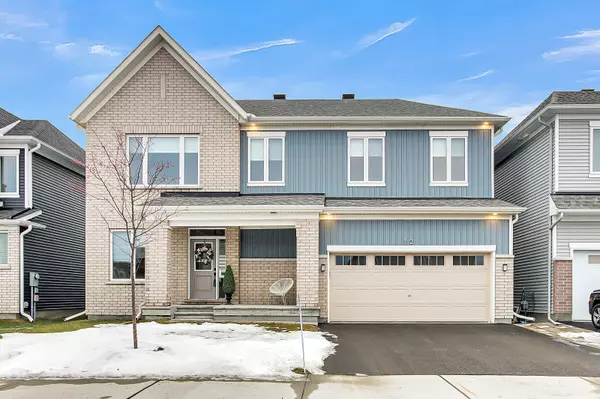For more information regarding the value of a property, please contact us for a free consultation.
12 Jargeau RD Orleans - Convent Glen And Area, ON K1W 0M7
Want to know what your home might be worth? Contact us for a FREE valuation!

Our team is ready to help you sell your home for the highest possible price ASAP
Key Details
Sold Price $925,000
Property Type Single Family Home
Sub Type Detached
Listing Status Sold
Purchase Type For Sale
Subdivision 2012 - Chapel Hill South - Orleans Village
MLS Listing ID X11905079
Sold Date 02/02/25
Style 2-Storey
Bedrooms 4
Annual Tax Amount $6,374
Tax Year 2024
Property Sub-Type Detached
Property Description
Welcome to this exquisite 4-bedroom home in the highly sought-after Chapel Hill South neighborhood. With its open-concept design, 8-foot doors, and 9-foot smooth ceilings on both levels, this home exudes spaciousness and elegance throughout. As you step inside, you're greeted by a versatile den that offers the perfect space for a home office or quiet retreat. The expansive great room and dining area are bathed in natural light, enhanced by a stunning electric fireplace, ideal for creating a cozy ambiance on cooler evenings. The chef-inspired kitchen is a true highlight, featuring black stainless steel appliances, abundant cabinetry (including large upper cabinets and convenient pot and pan drawers), gorgeous quartz countertops, and under-cabinet LED lighting. A spacious eating area is framed by patio doors leading out to a beautifully landscaped, fully fenced backyard with an interlock patio perfect for entertaining or simply relaxing outdoors. The home also boasts a double-car garage with a handy interior door leading into a large mudroom, complete with a walk-in closet for added convenience and storage. Upstairs, the layout is both functional and luxurious. The large primary bedroom is a private retreat, featuring a walk-in closet and a spa-like 5-piece ensuite with a glass-enclosed walk-in shower, an oasis tub, and a double vanity. Three additional generously sized bedrooms, a well-appointed main bathroom, and a dedicated laundry room complete this level. The expansive finished basement offers even more living space, ideal for use as a theater room, gym, hobby room, or rec room the possibilities are endless. With a blend of size, functionality, and an unbeatable location, this home is a true gem. Flooring throughout includes beautiful maple hardwood, elegant ceramic tile, and wall-to-wall carpeting, adding both style and comfort to every room.
Location
Province ON
County Ottawa
Community 2012 - Chapel Hill South - Orleans Village
Area Ottawa
Rooms
Family Room Yes
Basement Finished, Full
Kitchen 1
Interior
Interior Features Auto Garage Door Remote, Air Exchanger, On Demand Water Heater
Cooling Central Air
Fireplaces Number 1
Fireplaces Type Electric
Exterior
Parking Features Private, Inside Entry
Garage Spaces 2.0
Pool None
Roof Type Asphalt Shingle
Lot Frontage 49.89
Lot Depth 68.81
Total Parking Spaces 4
Building
Foundation Poured Concrete
Read Less
GET MORE INFORMATION



