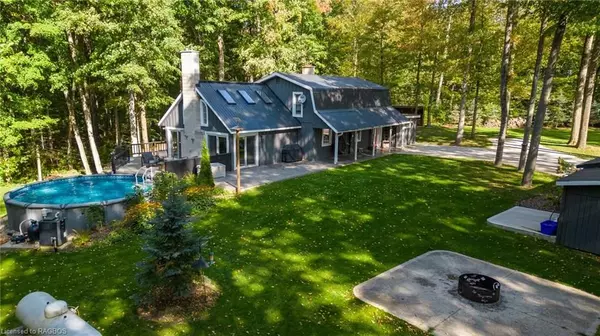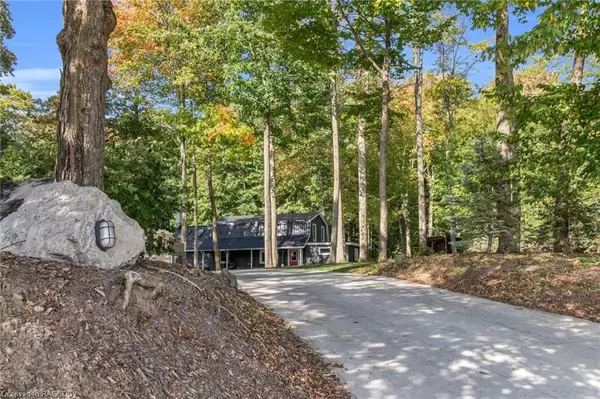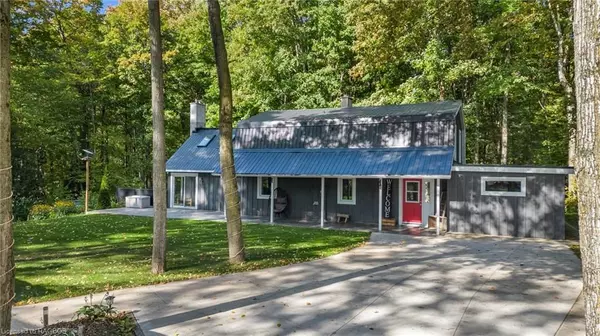For more information regarding the value of a property, please contact us for a free consultation.
411768 SOUTHGATE SIDEROAD 41 N/A Southgate, ON N0G 2A0
Want to know what your home might be worth? Contact us for a FREE valuation!

Our team is ready to help you sell your home for the highest possible price ASAP
Key Details
Sold Price $830,000
Property Type Single Family Home
Sub Type Detached
Listing Status Sold
Purchase Type For Sale
Square Footage 2,277 sqft
Price per Sqft $364
Subdivision Rural Southgate
MLS Listing ID X11822799
Sold Date 02/03/25
Style 1 1/2 Storey
Bedrooms 4
Annual Tax Amount $4,254
Tax Year 2024
Lot Size 0.500 Acres
Property Description
Looking for a show stopper of a country getaway, then look no further. This home located just outside of Holstein has seen extensive renovations over the last few years and is ready for a new family to enjoy the tranquility it offers. As you enter the property you will feel part of nature with the soaring maple bush which surrounds the home giving it complete privacy. The inside has had a total makeover in Kitchen, Bathrooms, Flooring, Bedrooms, Windows, Doors, Mechanicals and more. The family room near the front foyer is a great spot to relax, entertain and watch kids/pets in the rear fenced yard from the large picture windows. Head into the custom kitchen with functional wood airtight stove. Next you will enter the real showstopper. The great room with cathedral ceilings with sliding glass doors to the wrap around deck and pool are accented with a wood beam and propane fireplace. Great for entertaining guests and family year round. To round out the main floor there are 2 large bedrooms, a 3pc bath and a pantry which is just off the kitchen. Head upstairs and you will find a custom tiled shower in the 3pc bathroom with heated floors. There is a large 3rd bedroom that overlooks the great room. Enter the primary suite with sitting area and the biggest walk in closet you can think of with custom organizers. Head outside you will love the detached garage which has a wrap around enclosed lean-to as well as a loft area on the second floor for storage. The deck surrounding the home features a fenced in area, a hot tub area as well as a sitting area next to the above ground pool. This home must be seen to truly capture the country yet luxury feel and privacy it has to offer. Contact your REALTOR® today to view this beautiful home and to get the complete features list.
Location
Province ON
County Grey County
Community Rural Southgate
Area Grey County
Zoning A1 & EP
Rooms
Family Room Yes
Basement Walk-Out, Unfinished
Kitchen 1
Interior
Interior Features Brick & Beam, Water Treatment, Water Heater Owned, Water Softener
Cooling None
Fireplaces Number 2
Fireplaces Type Living Room, Propane
Laundry In Basement
Exterior
Exterior Feature Deck, Hot Tub, Lighting, Porch, Privacy, Year Round Living
Parking Features Private Double, Circular Drive, Other
Garage Spaces 7.0
Pool Above Ground
View Pasture, Pool, Forest, Trees/Woods
Roof Type Metal
Lot Frontage 200.0
Lot Depth 200.0
Exposure West
Total Parking Spaces 7
Building
Foundation Poured Concrete
New Construction false
Others
Senior Community Yes
Security Features Carbon Monoxide Detectors,Smoke Detector
Read Less
GET MORE INFORMATION



