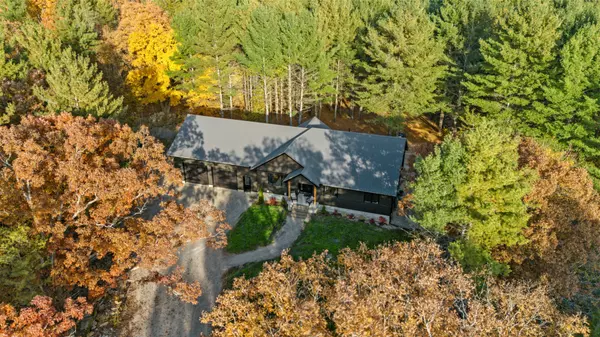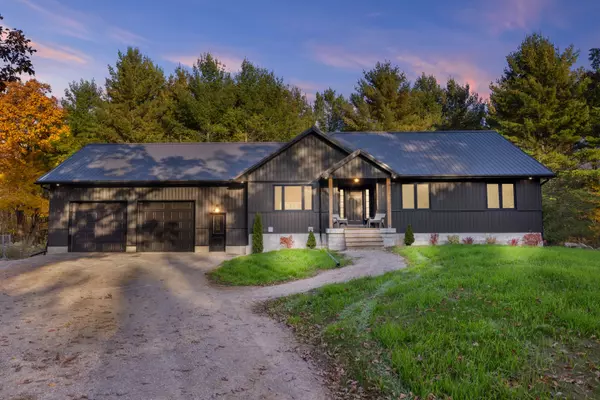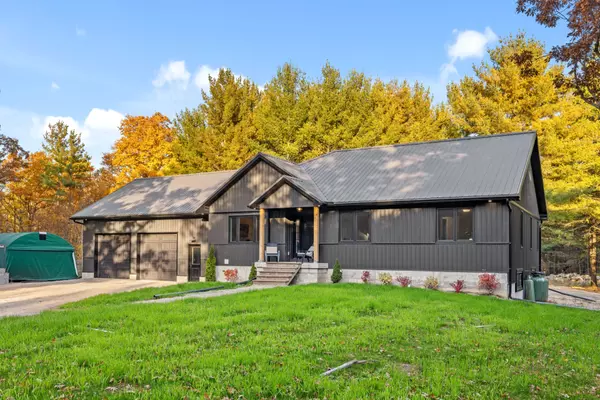For more information regarding the value of a property, please contact us for a free consultation.
2135 Sixth Line RD N Douro-dummer, ON K0L 2H0
Want to know what your home might be worth? Contact us for a FREE valuation!

Our team is ready to help you sell your home for the highest possible price ASAP
Key Details
Sold Price $885,000
Property Type Single Family Home
Sub Type Detached
Listing Status Sold
Purchase Type For Sale
Approx. Sqft 3000-3500
Subdivision Rural Douro-Dummer
MLS Listing ID X11932855
Sold Date 02/03/25
Style Bungalow-Raised
Bedrooms 3
Tax Year 2024
Lot Size 2.000 Acres
Property Description
Welcome to your dream home in the charming community of Douro! This recent build, completed in 2023, offers the perfect blend of modern design and serene living. Nestled on a beautiful partially wooded 3 acre lot. This raised bungalow provides privacy while being conveniently located just minutes from the Village of Lakefield and 30 minutes from Peterborough. Step inside to discover an open-concept layout featuring a spacious kitchen with vaulted ceilings and a custom pantry along side the dining room, ideal for entertaining family and friends. With three well-appointed bedrooms and two bathrooms, this home is perfect for growing families. The main floor laundry and interior access from the 2 car garage add an extra touch of convenience. The large primary bedroom offers a walk-in closet and 5 piece bathroom with double sinks. The unfinished basement boasts impressive 9-foot ceilings, presenting an incredible opportunity for customization or multi-generational living. With direct access to the attached two-car garage featuring drive-through access to the yard, outdoor projects and other activities are effortlessly accessible. Enjoy all that Stoney or White Lake have to offer all year round without the waterfront taxes!
Location
Province ON
County Peterborough
Community Rural Douro-Dummer
Area Peterborough
Zoning RU
Rooms
Family Room Yes
Basement Walk-Up, Unfinished
Kitchen 1
Interior
Interior Features Auto Garage Door Remote, Generator - Partial, In-Law Capability, Primary Bedroom - Main Floor, Propane Tank, Rough-In Bath, Water Treatment, Workbench
Cooling None
Exterior
Exterior Feature Year Round Living, Privacy
Parking Features Private
Garage Spaces 10.0
Pool None
View Trees/Woods, Forest
Roof Type Metal
Lot Frontage 218.0
Lot Depth 575.93
Total Parking Spaces 10
Building
Foundation Concrete Block
Others
Security Features Carbon Monoxide Detectors,Smoke Detector
Read Less
GET MORE INFORMATION



