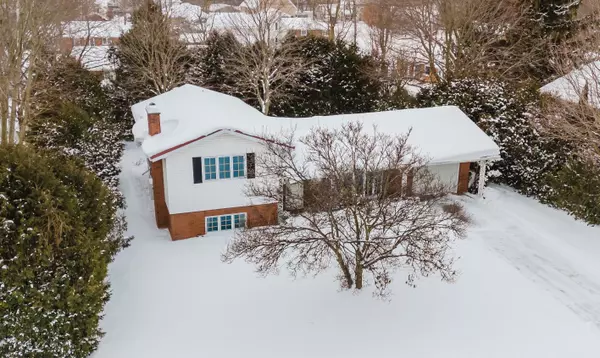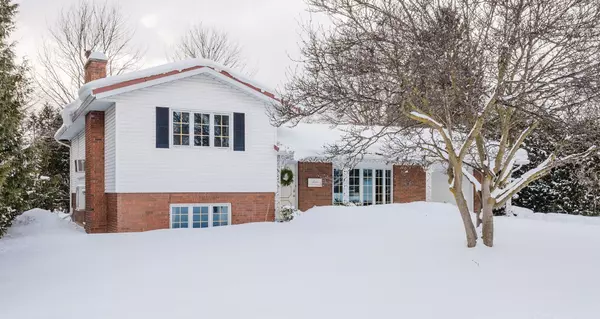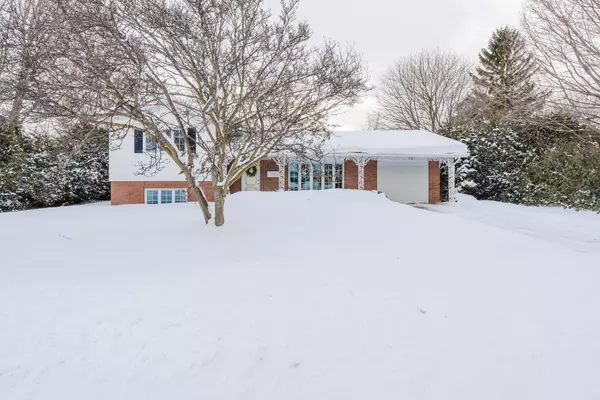For more information regarding the value of a property, please contact us for a free consultation.
652 Orchard DR Saugeen Shores, ON N0H 2C3
Want to know what your home might be worth? Contact us for a FREE valuation!

Our team is ready to help you sell your home for the highest possible price ASAP
Key Details
Sold Price $570,000
Property Type Single Family Home
Sub Type Detached
Listing Status Sold
Purchase Type For Sale
Approx. Sqft 1100-1500
Subdivision Saugeen Shores
MLS Listing ID X11935847
Sold Date 02/03/25
Style Sidesplit 3
Bedrooms 4
Annual Tax Amount $3,658
Tax Year 2024
Property Description
Discover an excellent opportunity to own a home with endless potential in a highly sought-after Port Elgin location. Nestled on an extra-wide, private, and mature lot with 90 feet of frontage, this spacious 3+1 bedroom side split is situated on a quiet street, just minutes from the town core and within walking distance to schools. The main level features newer luxury vinyl plank flooring and a bright kitchen with a walkout to the patio. Step down from the dining room into a charming three-season sunroom, perfect for enjoying views of the expansive backyard. Five steps lead to the upper level, which offers three bedrooms, including a spacious primary bedroom with double closets, and a four-piece bath. The lower level boasts a cozy family room, a fourth bedroom, a two-piece bath, and a convenient laundry room with a walk-up to the backyard. Additional features include an attached single garage, an interlocking brick driveway, ductless air conditioning with a heat pump (installed in July 2024), a Hy-Grade steel roof with a transferable warranty, and a modern 200-amp electrical panel (replaced in 2022). Dont miss this gem!
Location
Province ON
County Bruce
Community Saugeen Shores
Area Bruce
Zoning R1
Rooms
Family Room Yes
Basement Finished
Kitchen 1
Separate Den/Office 1
Interior
Interior Features Auto Garage Door Remote, Water Heater Owned
Cooling Wall Unit(s)
Fireplaces Number 1
Fireplaces Type Family Room, Other
Exterior
Exterior Feature Privacy, Porch Enclosed, Patio, Year Round Living
Parking Features Private
Garage Spaces 3.0
Pool None
Roof Type Metal
Lot Frontage 90.0
Lot Depth 103.0
Total Parking Spaces 3
Building
Foundation Concrete Block
Read Less
GET MORE INFORMATION



