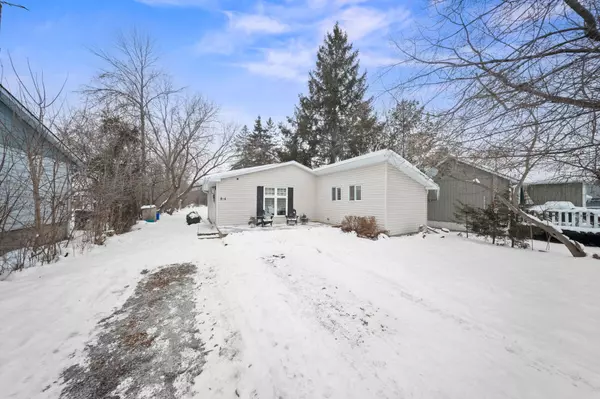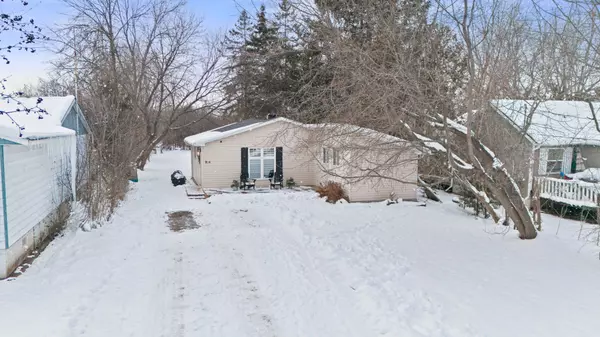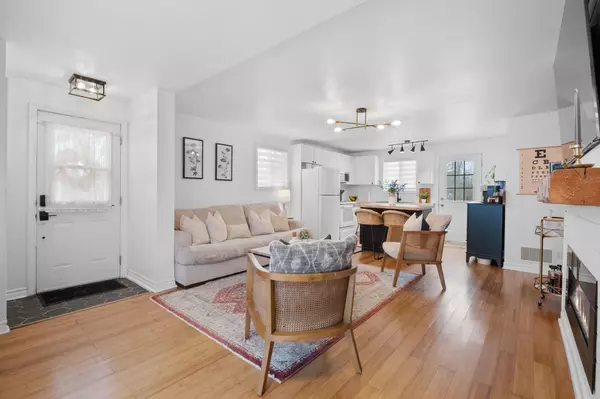For more information regarding the value of a property, please contact us for a free consultation.
804 Montsell AVE Georgina, ON L0E 1S0
Want to know what your home might be worth? Contact us for a FREE valuation!

Our team is ready to help you sell your home for the highest possible price ASAP
Key Details
Sold Price $691,000
Property Type Single Family Home
Sub Type Detached
Listing Status Sold
Purchase Type For Sale
Approx. Sqft 700-1100
Subdivision Historic Lakeshore Communities
MLS Listing ID N11929148
Sold Date 02/03/25
Style Bungalow
Bedrooms 3
Annual Tax Amount $3,308
Tax Year 2024
Property Description
Escape the hustle and bustle of city life and embrace lakeside living in this meticulously maintained bungalow just steps from Lake Simcoe. With residents only lake access, this updated, move-in-ready home is perfect for anyone looking to start out, build, or retire on a mature 50' x 242' lot. The open-concept design, plus a walkout to a deck with a gas BBQ hookup, makes it the perfect space for entertaining. Minutes to amenities, just 15 minutes to Highway 404, and close to golf courses, hiking trails, and the ROC outdoor facility. This charming home offers 3 comfortable bedrooms, 1 well-appointed bathroom, an open-concept living area seamlessly connecting to the kitchen and living area, and a private double driveway accommodating up to 7 vehicles. Additional features include a crawl space offering extra storage, central air conditioning and forced air heating for year-round comfort. Enjoy recreational activities like boating, fishing, and swimming, and take advantage of nearby shopping centers, restaurants, schools, and outdoor attractions. Don't miss the opportunity to make this lakeside gem your own!
Location
Province ON
County York
Community Historic Lakeshore Communities
Area York
Rooms
Family Room No
Basement Crawl Space
Main Level Bedrooms 1
Kitchen 1
Interior
Interior Features Carpet Free
Cooling Central Air
Fireplaces Type Electric
Exterior
Exterior Feature Deck, Year Round Living
Parking Features Private Double
Garage Spaces 7.0
Pool None
View Trees/Woods
Roof Type Asphalt Shingle
Lot Frontage 50.0
Lot Depth 242.0
Total Parking Spaces 7
Building
Foundation Concrete Block
Read Less
GET MORE INFORMATION



