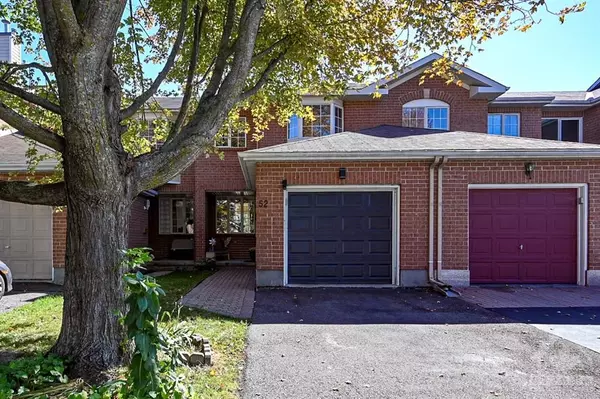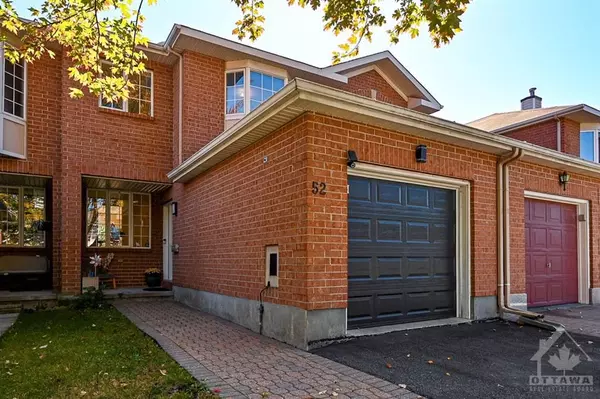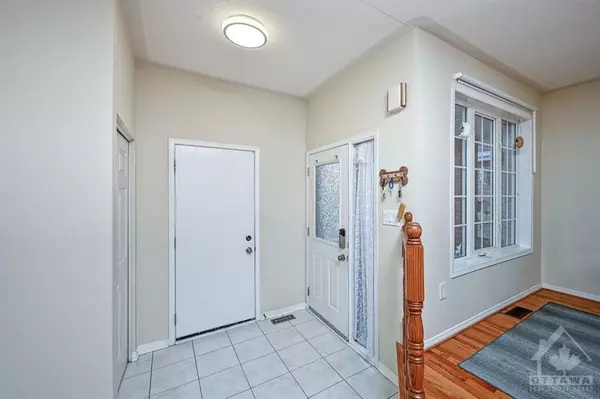For more information regarding the value of a property, please contact us for a free consultation.
52 DAVENTRY CRES Barrhaven, ON K2J 4M8
Want to know what your home might be worth? Contact us for a FREE valuation!

Our team is ready to help you sell your home for the highest possible price ASAP
Key Details
Sold Price $555,000
Property Type Condo
Sub Type Att/Row/Townhouse
Listing Status Sold
Purchase Type For Sale
Subdivision 7706 - Barrhaven - Longfields
MLS Listing ID X9523007
Sold Date 02/05/25
Style 2-Storey
Bedrooms 3
Annual Tax Amount $2,853
Tax Year 2024
Property Sub-Type Att/Row/Townhouse
Property Description
A great place to call home. Upon entry, you are welcomed by a spacious foyer with ceramic tile, access to single garage & 2pc powder room. Hardwood flooring on the main level. Formal dining area with large bay window bringing in lots of natural light. The living room is bright & open with a corner gas fireplace & large window offering views of the backyard.Large eat-in kitchen offering plenty of quality cabinets, subway tile backsplash. Fridge, stove & dishwasher included. Patio doors to the backyard w/interlock patio, fully fenced yard with no rear neighbours, a hot tub+gazebo. 3 good-size bedrooms.Primary bedroom offers wall to wall closets, a newer bay window & cheater access to the main updated 4pc bath.The fully finished basement has a large recreation room perfect for an entertainment room or fitness area. A lot of storage space & laundry room. This neighbourhood has something for everyone, close to schools, recreation, parks, shopping, public transit & more.
Location
Province ON
County Ottawa
Community 7706 - Barrhaven - Longfields
Area Ottawa
Zoning Residential
Rooms
Family Room No
Basement Full, Finished
Kitchen 1
Interior
Interior Features Water Heater Owned
Cooling Central Air
Fireplaces Number 1
Fireplaces Type Natural Gas
Exterior
Exterior Feature Deck
Parking Features Inside Entry
Garage Spaces 1.0
Pool None
Roof Type Asphalt Shingle
Lot Frontage 19.85
Lot Depth 110.79
Total Parking Spaces 3
Building
Foundation Concrete
Others
Security Features Unknown
Read Less
GET MORE INFORMATION



