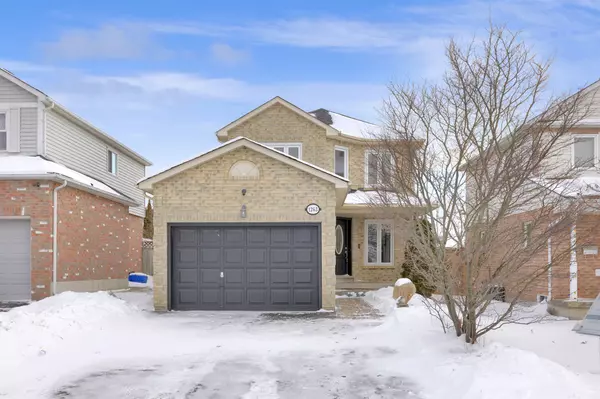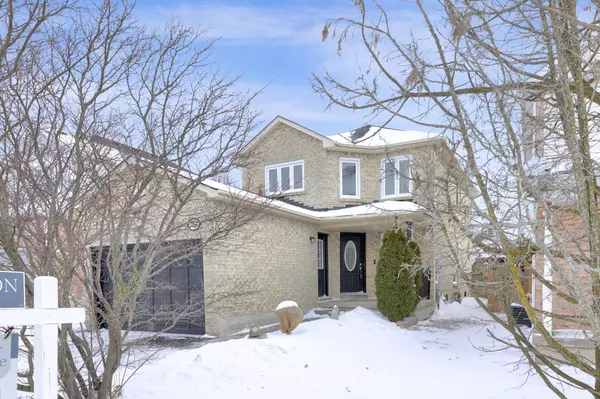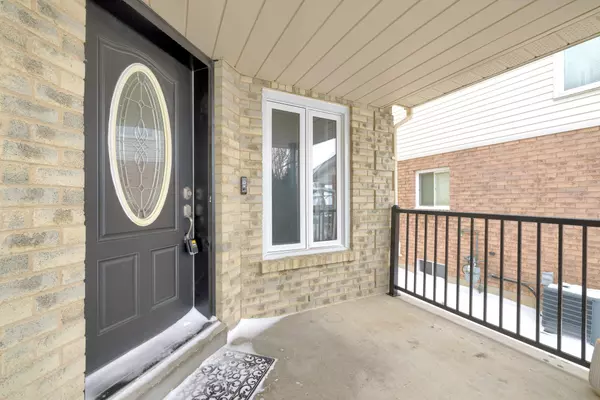For more information regarding the value of a property, please contact us for a free consultation.
1263 Andover DR Oshawa, ON L1K 2K2
Want to know what your home might be worth? Contact us for a FREE valuation!

Our team is ready to help you sell your home for the highest possible price ASAP
Key Details
Sold Price $842,000
Property Type Single Family Home
Sub Type Detached
Listing Status Sold
Purchase Type For Sale
Approx. Sqft 1500-2000
Subdivision Eastdale
MLS Listing ID E11947592
Sold Date 02/06/25
Style 2-Storey
Bedrooms 4
Annual Tax Amount $5,469
Tax Year 2024
Property Description
This stunning, fully updated home is move-in ready! The spacious open-concept main floor features a modern living and dining area with hardwood flooring, potlights, a floor to ceiling accent wall behind the gas fireplace, and a gorgeous updated kitchen. The eat-in kitchen boasts sleek quartz countertops, a stylish backsplash, stainless steel appliances, and decorative shelving. Step outside to a newer deck and fully fenced yard with a garden shed, and relax under the pergola for private evening barbecues. The second level includes three generous bedrooms, with the primary offering two closets and a beautiful updated 3-piece ensuite. The lower level features a cozy rec room with a gas fireplace and a large 4th bedroom or home office. Lots of room for the growing family!
Location
Province ON
County Durham
Community Eastdale
Area Durham
Zoning Residential
Rooms
Family Room No
Basement Partially Finished
Kitchen 1
Separate Den/Office 1
Interior
Interior Features Auto Garage Door Remote
Cooling Central Air
Fireplaces Number 2
Fireplaces Type Natural Gas, Living Room, Rec Room
Exterior
Exterior Feature Deck
Parking Features Private Double
Garage Spaces 3.0
Pool None
Roof Type Shingles
Lot Frontage 34.45
Lot Depth 122.64
Total Parking Spaces 3
Building
Foundation Poured Concrete
Read Less
GET MORE INFORMATION



