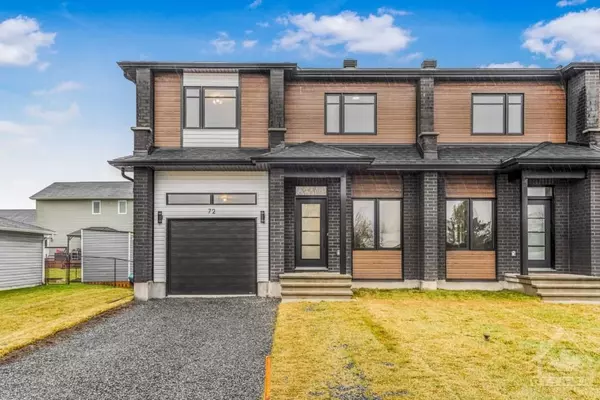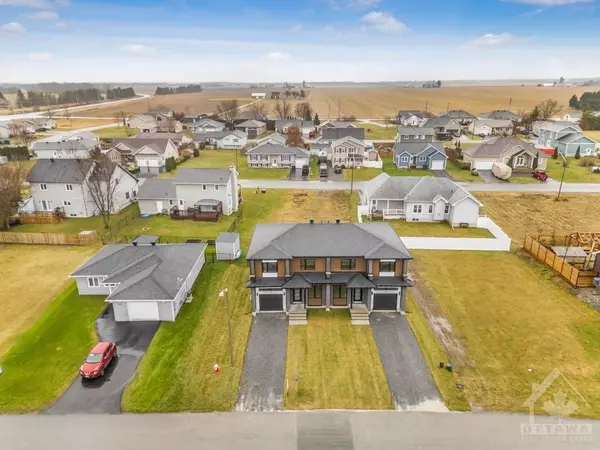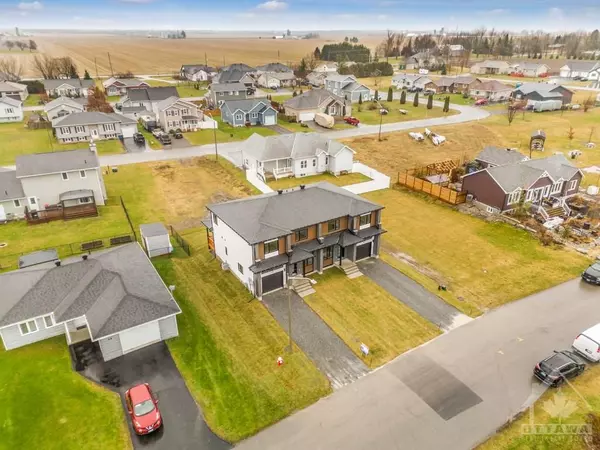For more information regarding the value of a property, please contact us for a free consultation.
72 ERIN AVE North Dundas, ON K0C 1H0
Want to know what your home might be worth? Contact us for a FREE valuation!

Our team is ready to help you sell your home for the highest possible price ASAP
Key Details
Sold Price $532,000
Property Type Multi-Family
Sub Type Semi-Detached
Listing Status Sold
Purchase Type For Sale
Subdivision 705 - Chesterville
MLS Listing ID X10442401
Sold Date 02/06/25
Style 2-Storey
Bedrooms 3
Tax Year 2024
Property Description
Flooring: Vinyl, Built in 2023 this brand new two story 1,641sqft 3 bedroom, 3 bathroom semi-detached home is located in the desired Thompson subdivision in Chesterville; Located ONLY approx. 45mins from Ottawa. Beautiful view of the Nation River situated across the road where you can access the water via the municipal park. This gorgeous home features a spacious open concept design with 9ft ceilings, luxurious vinyl & ceramic flooring throughout the main level! Modern gourmet kitchen with quartz throughout, beautiful 10ft island, stainless steel appliances, modern backsplash, upgraded light fixtures & much more. Upper level also featuring goodsize primary bedroom with walk-in closet & 3piece ensuite bathroom; 2 goodsize bedrooms; a full bathroom & a convenient laundry area. INCLUDED UPGRADES: Gutters, A/C, Owned hot water tank, Installed Auto Garage door Opener, Insulated garage, 3 piece rough-in, Covered porch, CARPET ONLY IN STAIRCASES, quartz throughout, Fenced backyard & paved driveway., Flooring: Ceramic
Location
Province ON
County Stormont, Dundas And Glengarry
Community 705 - Chesterville
Area Stormont, Dundas And Glengarry
Zoning RESIDENTIAL
Rooms
Family Room No
Basement Full, Unfinished
Kitchen 1
Interior
Interior Features Water Heater Owned, Air Exchanger
Cooling Central Air
Exterior
Exterior Feature Deck
Parking Features Unknown
Garage Spaces 3.0
Pool None
Roof Type Asphalt Shingle
Lot Frontage 32.0
Lot Depth 92.3
Total Parking Spaces 3
Building
Foundation Concrete
Others
Security Features Unknown
Read Less
GET MORE INFORMATION



