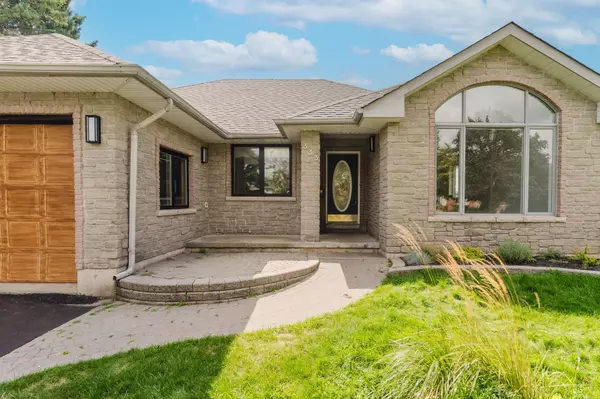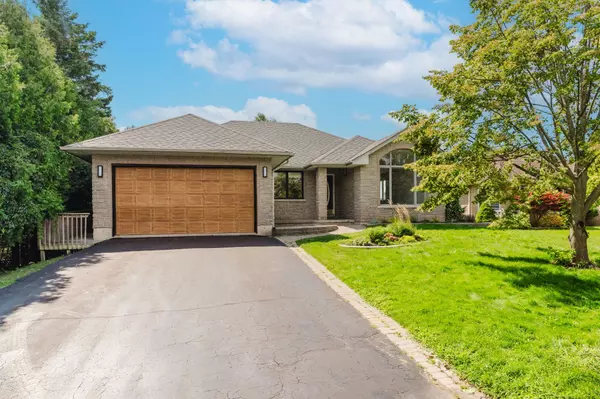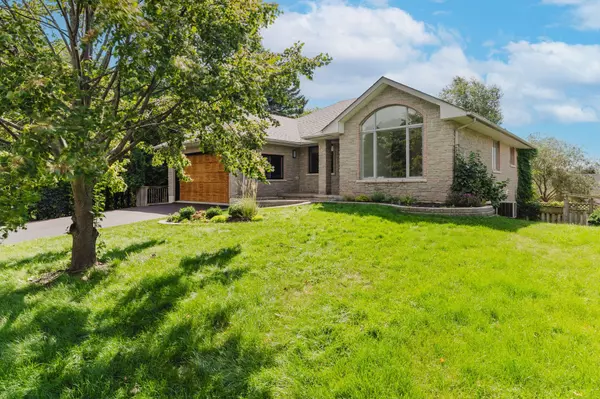For more information regarding the value of a property, please contact us for a free consultation.
333 Booth CT Cobourg, ON K9A 5N5
Want to know what your home might be worth? Contact us for a FREE valuation!

Our team is ready to help you sell your home for the highest possible price ASAP
Key Details
Sold Price $760,000
Property Type Single Family Home
Sub Type Detached
Listing Status Sold
Purchase Type For Sale
Subdivision Cobourg
MLS Listing ID X11941910
Sold Date 02/06/25
Style Bungalow
Bedrooms 6
Annual Tax Amount $6,533
Tax Year 2024
Property Description
Discover the potential of this charming 6-bedroom home, ideally located on a private town lot with easy access to the YMCA and The Mill Golf Course. Whether you're looking for a spacious family home or a place to entertain, this residence has something for everyone. The bright and cheerful living and dining room combo is perfect for both relaxing and hosting, creating a welcoming atmosphere for any occasion. The kitchen is a standout feature, offering plenty of cabinet space and a sunny, open layout with a walkout to a large deck the ideal spot for outdoor gatherings and summer BBQs. Overlooking the cozy family room, the kitchen makes meal prep and family time effortless.On the main level, you'll find three generously sized bedrooms and two unfinished bathrooms giving you a blank canvas to design your dream spaces. The lower level offers even more potential with an extra-large rec room and walkout, providing endless possibilities for a versatile living area. Additionally, the lower level features three more bedrooms, making this home perfect for large families or guests. This is a rare opportunity to put your personal touch on a spacious, well-located property.
Location
Province ON
County Northumberland
Community Cobourg
Area Northumberland
Rooms
Family Room Yes
Basement Partially Finished, Walk-Out
Kitchen 1
Separate Den/Office 3
Interior
Interior Features Primary Bedroom - Main Floor
Cooling Central Air
Fireplaces Number 1
Exterior
Exterior Feature Landscaped
Parking Features Private Double
Garage Spaces 6.0
Pool None
Roof Type Asphalt Shingle
Lot Frontage 54.4
Lot Depth 104.13
Total Parking Spaces 6
Building
Foundation Unknown
Others
ParcelsYN No
Read Less
GET MORE INFORMATION



