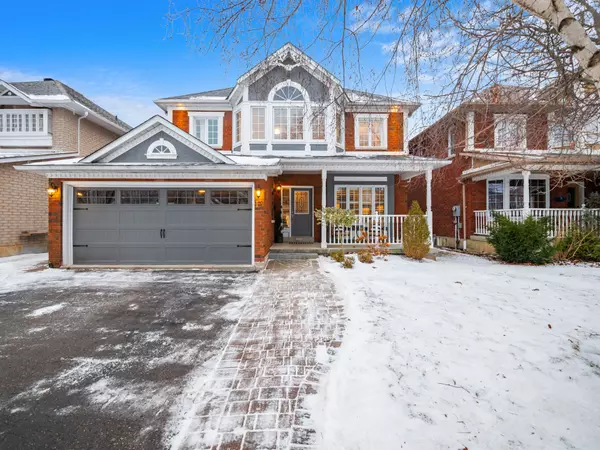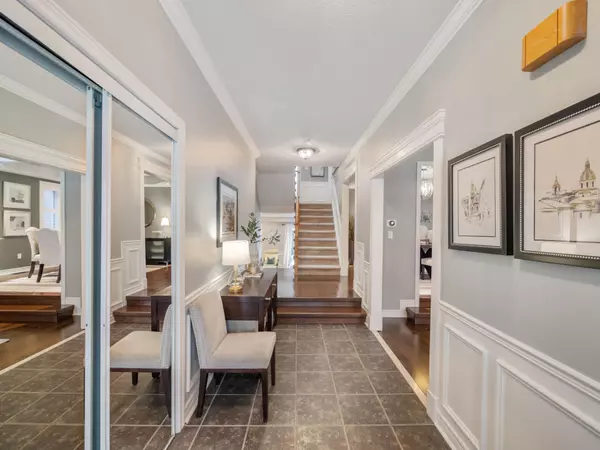For more information regarding the value of a property, please contact us for a free consultation.
13 Welsh ST Ajax, ON L1T 3Y9
Want to know what your home might be worth? Contact us for a FREE valuation!

Our team is ready to help you sell your home for the highest possible price ASAP
Key Details
Sold Price $1,279,000
Property Type Single Family Home
Sub Type Detached
Listing Status Sold
Purchase Type For Sale
Approx. Sqft 2500-3000
Subdivision Central West
MLS Listing ID E11945236
Sold Date 02/06/25
Style Backsplit 5
Bedrooms 4
Annual Tax Amount $7,872
Tax Year 2024
Property Description
Welcome To This Spacious John Boddy Regency Model Home In The Heart Of Pickering Village, Ajax! This 5-Level Backsplit Offers 3+1 Bedrooms, 3 Bathrooms, And Approx. 2,660 Sq. Ft. Of Versatile Living Space, Plus The Basement, Designed For Both Growing Families And Effortless Entertaining. The Bright, Spacious Kitchen Features Updated Countertops, Stainless Steel Appliances, Pot Lights, A Pantry, And An Eat-In Breakfast Area That Overlooks The Family Room, And A Convenient Walkout To The Garden With A BBQ Gas Line Making Outdoor Cooking A Breeze! The Formal Dining Room Boasts Hardwood Floors, Pot Lights, And A Coffered Ceiling, And Just 2 Steps Down, Enjoy A Welcoming Living Room That Shines With Hardwood Flooring, Pot Lighting And A Large Front-Facing Window, Overlooking The Covered Porch. The Cozy Family Room Is A Perfect Gathering Space To Entertain Family And Friends, With Engineered Hardwood Flooring, A Gas Fireplace, Pot Lights, And Direct Access To The Backyard. A Main-Level Laundry Room Also Leads To The Yard, While A 2-Piece Powder Room Nearby Adds Convenience. The Primary Suite Is A Retreat, Spanning The Entire Front Width Of The Home, And Features A Sitting Area With A Roughed In Gas Option For A Fireplace, Two Walk-In Closets, And A Spacious 5-Piece Ensuite With A Whirlpool Tub, Dual Sinks, And A Separate Shower. Two Additional Spacious Bedrooms Include Double Closets And Large Rear-Facing Windows, Sharing A Bright 5-Piece Bathroom. A Versatile Open-Concept Den Just Outside The Primary Bedroom Provides A Fantastic Work-From-Home Space, Or Opportunity To Have A Home Library. Downstairs, The Finished Basement Offers Space For A Gym, Media/Rec Room, And A Potential 4th Bedroom/Nanny Suite. Outside, Enjoy The Expansive Backyard With A Cedar Gazebo Perfect For Summer Gatherings! Don't Miss This Chance To Own In One Of Ajax's Most Sought-After Family Neighbourhoods!
Location
Province ON
County Durham
Community Central West
Area Durham
Zoning Residential
Rooms
Family Room Yes
Basement Finished
Kitchen 1
Separate Den/Office 1
Interior
Interior Features None
Cooling Central Air
Fireplaces Number 1
Fireplaces Type Natural Gas, Family Room
Exterior
Exterior Feature Porch
Parking Features Private Double
Garage Spaces 4.0
Pool None
Roof Type Asphalt Shingle
Lot Frontage 45.45
Lot Depth 110.02
Total Parking Spaces 4
Building
Foundation Concrete
Others
Senior Community Yes
Read Less
GET MORE INFORMATION



