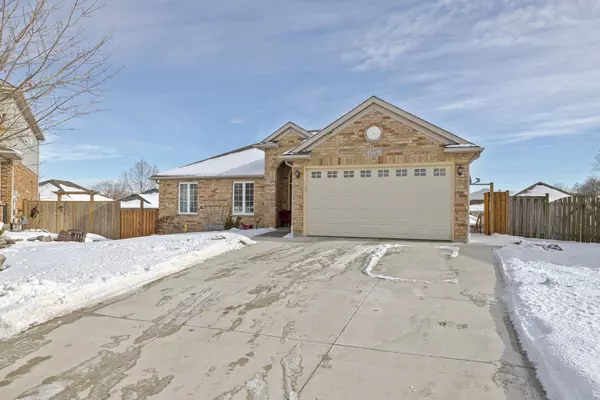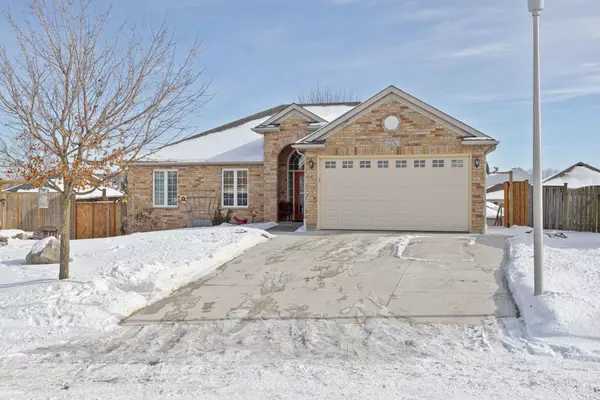For more information regarding the value of a property, please contact us for a free consultation.
820 Crestly PL London, ON N6K 4W1
Want to know what your home might be worth? Contact us for a FREE valuation!

Our team is ready to help you sell your home for the highest possible price ASAP
Key Details
Sold Price $830,000
Property Type Single Family Home
Sub Type Detached
Listing Status Sold
Purchase Type For Sale
Approx. Sqft 2000-2500
Subdivision South L
MLS Listing ID X11944997
Sold Date 02/07/25
Style Bungalow
Bedrooms 4
Annual Tax Amount $5,647
Tax Year 2024
Property Description
Outstanding one floor home in Westmount on a quiet cul de sac! This original owner Hampton built home has been meticulously maintained and upgraded throughout. The main floor features a large living room, upgraded kitchen and formal dining room, primary bedroom, and two other bedrooms (one currently being used a den) the walk out lower level has both interior and exterior private access and boasts a large eat in kitchen, living room, huge bedroom, 4 piece bath with soaker tub and lots of storage space. The massive laundry room has open access and extra storage space. Special features include wide doorways, walk in shower and level entrance to accommodate accessibility at all levels. Home was purpose built to accommodate wheelchair accessibility throughout the main level. Private access to main and lower level through garage allows for a variety of uses for the property including a large family home, or live in the main level and rent out the lower level for additional income. Distinct pride of ownership from the original owner make this home a unique and special property, definitely worth viewing
Location
Province ON
County Middlesex
Community South L
Area Middlesex
Zoning R1-6
Rooms
Family Room Yes
Basement Walk-Out, Separate Entrance
Kitchen 2
Interior
Interior Features Auto Garage Door Remote, Air Exchanger, Generator - Full, In-Law Suite, Primary Bedroom - Main Floor, Water Heater Owned, Wheelchair Access
Cooling Central Air
Exterior
Parking Features Private Double
Garage Spaces 6.0
Pool None
Roof Type Shingles
Lot Frontage 40.95
Lot Depth 102.96
Total Parking Spaces 6
Building
Foundation Poured Concrete
Others
ParcelsYN No
Read Less
GET MORE INFORMATION



