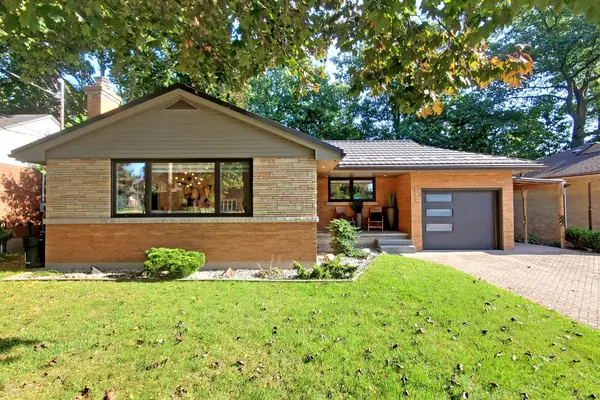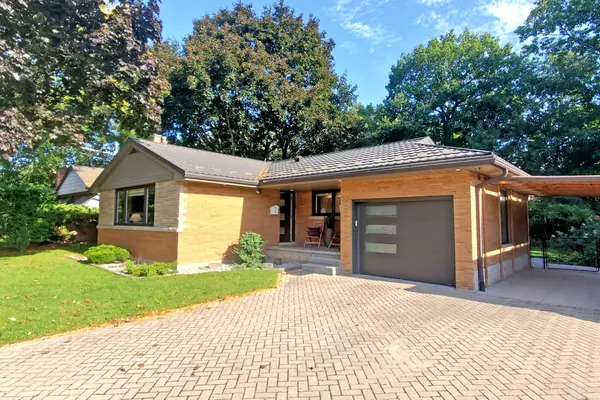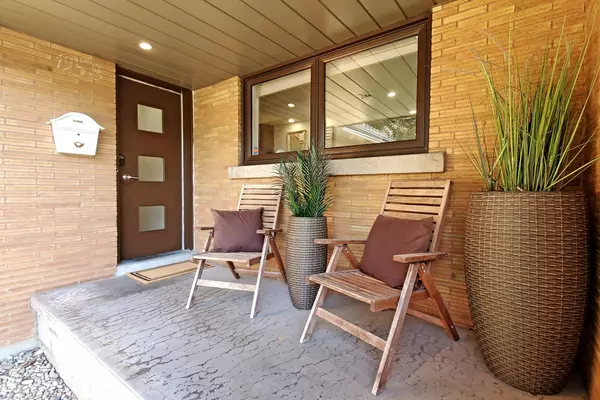For more information regarding the value of a property, please contact us for a free consultation.
697 George ST Burlington, ON L7R 2V8
Want to know what your home might be worth? Contact us for a FREE valuation!

Our team is ready to help you sell your home for the highest possible price ASAP
Key Details
Sold Price $1,180,000
Property Type Single Family Home
Sub Type Detached
Listing Status Sold
Purchase Type For Sale
Approx. Sqft 1100-1500
Subdivision Brant
MLS Listing ID W11955262
Sold Date 02/07/25
Style Bungalow
Bedrooms 4
Annual Tax Amount $5,628
Tax Year 2024
Property Description
Welcome to 697 George Street! Great opportunity to move in & enjoy, or renovate & create your dream bungalow in the highly sought-after Central Burlington. Excellent curb appeal with a thoughtfully landscaped front and back yard, complemented by an inviting covered front porch. Inside, modern upgrades feature oak hardwood flooring & potlights throughout the main floor. Main level includes a modern kitchen with stainless steel appliances & granite countertops & roughed-in main-floor laundry. Open concept spacious living area with cozy fireplace, dining area filled with. natural light from large windows. Three well-sized bedrooms & 4pc bathroom complete the floor. Freshly painted lower level (2024), features updated windows (2024), separate entrance, upgraded second kitchen (new stove, sink, & cabinets in 2024), 4th bedroom, newly updated 3pc bathroom (2024) & large rec room, perfect for extended family or potential rental income. Fully fenced private yard offers beautifully arranged landscaping & garden shed. Additional updates include upgraded hydro service & panel (from 100A to 200A, 2024), steel roof, main floor windows (2016), furnace replaced (2015), new shed & deck (2017). Ideally located just minutes from YMCA, downtown, library, schools & GO train station.
Location
Province ON
County Halton
Community Brant
Area Halton
Zoning Residential
Rooms
Family Room Yes
Basement Finished, Full
Kitchen 2
Separate Den/Office 1
Interior
Interior Features Other, In-Law Suite
Cooling Central Air
Exterior
Parking Features Private Double
Garage Spaces 5.0
Pool None
Roof Type Metal
Lot Frontage 63.0
Lot Depth 108.0
Total Parking Spaces 5
Building
Foundation Poured Concrete
Read Less
GET MORE INFORMATION



