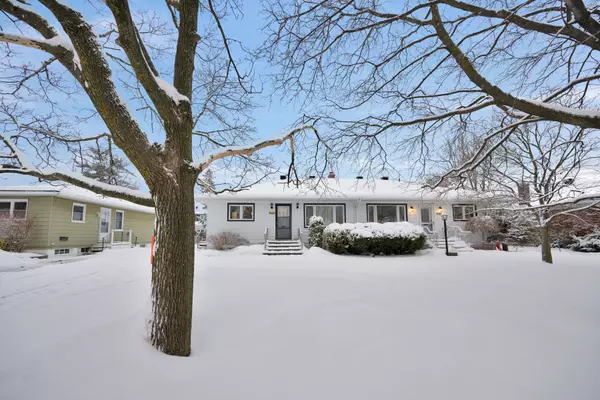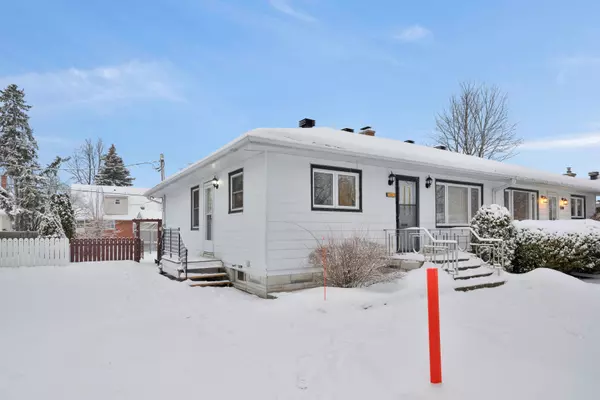For more information regarding the value of a property, please contact us for a free consultation.
1592 Digby ST Alta Vista And Area, ON K1G 0P6
Want to know what your home might be worth? Contact us for a FREE valuation!

Our team is ready to help you sell your home for the highest possible price ASAP
Key Details
Sold Price $572,500
Property Type Multi-Family
Sub Type Semi-Detached
Listing Status Sold
Purchase Type For Sale
Approx. Sqft 1100-1500
Subdivision 3602 - Riverview Park
MLS Listing ID X11957911
Sold Date 02/07/25
Style Bungalow
Bedrooms 2
Annual Tax Amount $4,275
Tax Year 2024
Property Description
Meticulously maintained semi-detached bungalow in the highly sought-after neighbourhood of Riverview Park. Tucked away on a quiet street, this charming home offers both tranquility and convenience, just minutes from the Ottawa Train Yards, HWY 417, and a variety of fantastic neighbourhood parks and schools. With a quick 15-minute drive to downtown Ottawa, you'll have the best of both worlds. This 2-bedroom, 1.5-bathroom home boasts recent updates, including new flooring, light fixtures, air conditioning, and a high-efficiency furnace. The updated kitchen with granite counters is perfect for both everyday living and entertaining, while the finished basement provides a versatile space with easy potential for a secondary dwelling. Spend your summers enjoying the spacious backyard, and rest easy knowing that your 3-car driveway comes with snow removal service paid for the 2025 season. This affordable gem wont last long. Schedule your showing today! If you are presenting an offer, 48 Hour Irrevocable on all offers.
Location
Province ON
County Ottawa
Community 3602 - Riverview Park
Area Ottawa
Rooms
Family Room Yes
Basement Finished
Kitchen 1
Interior
Interior Features In-Law Capability
Cooling Central Air
Fireplaces Number 1
Fireplaces Type Electric
Exterior
Parking Features Tandem
Garage Spaces 3.0
Pool None
Roof Type Asphalt Shingle
Lot Frontage 41.2
Lot Depth 99.87
Total Parking Spaces 3
Building
Foundation Poured Concrete
Read Less
GET MORE INFORMATION



