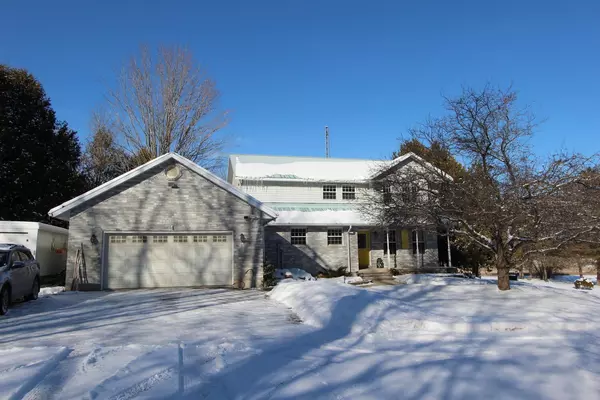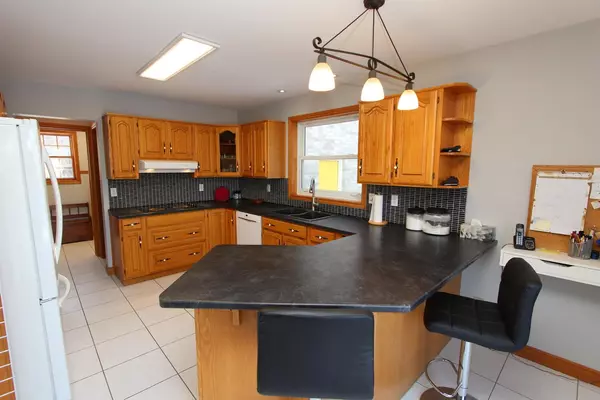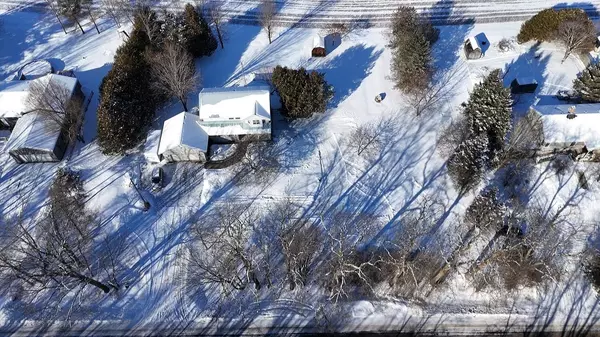For more information regarding the value of a property, please contact us for a free consultation.
200 Centre Line Asphodel-norwood, ON K0L 1Y0
Want to know what your home might be worth? Contact us for a FREE valuation!

Our team is ready to help you sell your home for the highest possible price ASAP
Key Details
Sold Price $675,000
Property Type Single Family Home
Sub Type Detached
Listing Status Sold
Purchase Type For Sale
Subdivision Rural Asphodel-Norwood
MLS Listing ID X11942190
Sold Date 02/07/25
Style 2-Storey
Bedrooms 3
Annual Tax Amount $4,128
Tax Year 2024
Lot Size 0.500 Acres
Property Description
WESTWOOD | Welcome to this delightful 2-storey home in the tranquil rural community of Westwood. Built in 1989 and lovingly cared for by its current family since, this property offers 3 bedrooms, 2.5 baths, and a host of updates. The newly renovated bathrooms and high-efficiency heat pump with forced-air furnace ensure modern comfort and energy efficiency, with affordable hydro averaging just $195/month (equal billing). Nestled on nearly an acre and backing onto farmland, the home boasts stunning landscape views. A partially finished walkout basement provides extra living space and versatility. The attached 1.5-car garage adds convenience, while the proximity to the local library and being just 15 minutes east of Peterborough make this location ideal. Whether you're enjoying the scenery or entertaining in this well-maintained home, this property combines rural charm with practical living making this a perfect place for your growing family.
Location
Province ON
County Peterborough
Community Rural Asphodel-Norwood
Area Peterborough
Rooms
Family Room No
Basement Finished with Walk-Out, Full
Kitchen 1
Interior
Interior Features Storage, Water Treatment, Workbench
Cooling Central Air
Exterior
Parking Features Private
Garage Spaces 8.0
Pool None
View Trees/Woods
Roof Type Metal
Lot Frontage 213.84
Lot Depth 191.4
Total Parking Spaces 8
Building
Foundation Concrete
Read Less
GET MORE INFORMATION



