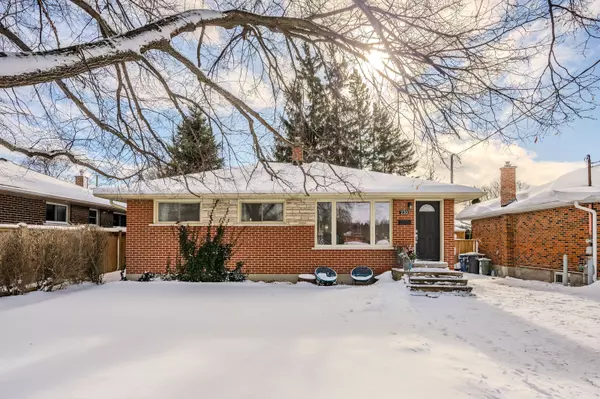For more information regarding the value of a property, please contact us for a free consultation.
230 Stevenson ST N Guelph, ON N1E 5B4
Want to know what your home might be worth? Contact us for a FREE valuation!

Our team is ready to help you sell your home for the highest possible price ASAP
Key Details
Sold Price $710,000
Property Type Single Family Home
Sub Type Detached
Listing Status Sold
Purchase Type For Sale
Approx. Sqft 700-1100
Subdivision Central East
MLS Listing ID X11947633
Sold Date 02/07/25
Style Bungalow
Bedrooms 3
Annual Tax Amount $3,695
Tax Year 2024
Property Description
Attention first time home buyers!! Lovely detached red brick bungalow in a prime location! Welcome to this move-in-ready red brick bungalow, perfectly situated on a 50 x 100 ft lot. The main floor of this home offers 3 bedrooms, a 4-piece bathroom, a bright living room and a cozy eat-in kitchen featuring stainless steel appliances. A separate side entrance to the basement adds great potential, leading to a finished rec room with a beautiful barn board partition, creating an ideal 4th bedroom or home office. The basement also offers a large utility room, laundry area and ample space for a workshop and storage. Outside, the fully fenced yard provides a serene and private retreat, with a newer garden shed and deck with hot tub for relaxing. The double-wide driveway easily accommodates at least 4 vehicles. Located within walking distance to shopping, gym, schools, parks, and everything the downtown has to offer, this home offers convenience, comfort and lots of possibilities for you and your family. Don't miss your chance, schedule a private showing today!
Location
Province ON
County Wellington
Community Central East
Area Wellington
Zoning R1B
Rooms
Family Room Yes
Basement Full, Separate Entrance
Kitchen 1
Interior
Interior Features Primary Bedroom - Main Floor, Workbench
Cooling Central Air
Exterior
Parking Features Private Double
Garage Spaces 4.0
Pool None
Roof Type Asphalt Shingle
Lot Frontage 50.0
Lot Depth 100.0
Total Parking Spaces 4
Building
Foundation Poured Concrete
Others
ParcelsYN No
Read Less
GET MORE INFORMATION



