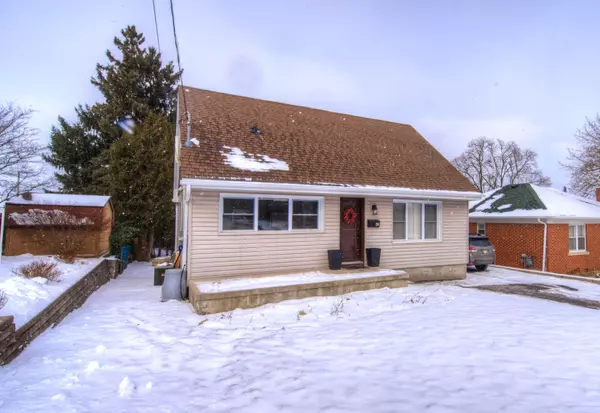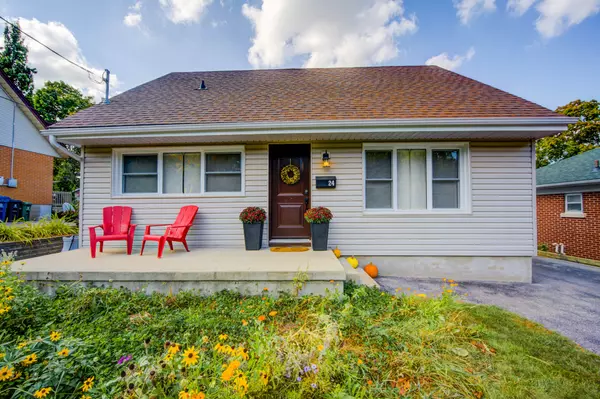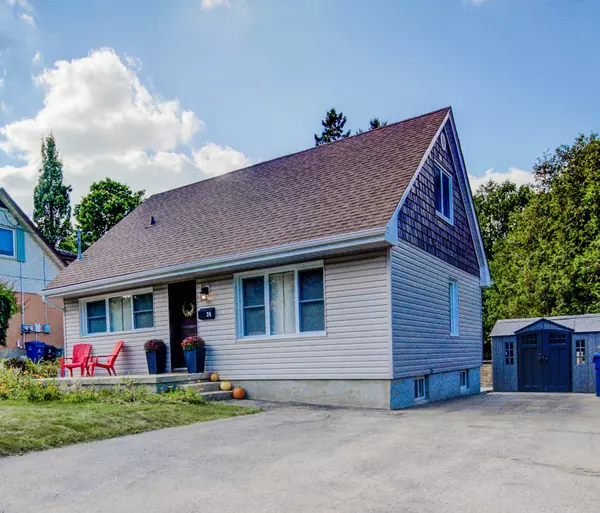For more information regarding the value of a property, please contact us for a free consultation.
24 Bennett AVE Guelph, ON N1E 2C4
Want to know what your home might be worth? Contact us for a FREE valuation!

Our team is ready to help you sell your home for the highest possible price ASAP
Key Details
Sold Price $800,000
Property Type Single Family Home
Sub Type Detached
Listing Status Sold
Purchase Type For Sale
Approx. Sqft 1100-1500
Subdivision Central East
MLS Listing ID X11912290
Sold Date 02/07/25
Style 1 1/2 Storey
Bedrooms 4
Annual Tax Amount $4,368
Tax Year 2024
Property Description
Right in the heart of the highly sought-after St. Georges Park neighbourhood, this lovingly maintained single detached home is ready for you to become the third owner. Perfect for a growing family, this home offers timeless charm and thoughtful updates throughout. Step inside to discover a renovated kitchen connecting seamlessly into the bright and airy living/dining areas. Large front windows flood the space with natural light, creating a warm and inviting atmosphere. The main floor features 2 spacious bedrooms and an updated 4-piece bath. Upstairs, youll find two additional bedrooms ideal for the kids, guests, or a home office. The fully finished basement offers even more living space and exciting potential! With a separate entrance, its almost ready for income potential or extended family living. This level offers a large family room, 4-piece bath, laundry room, and ample storage, plus a workshop at home. Over the years, this home has seen numerous upgrades, including plumbing, electrical panel, insulation, water softener, furnace, and A/C. Additional updates include a new hot water tank, shingles (with warranty), front windows, basement flooring and exterior doors. Step outside and enjoy the fully landscaped backyard with a flagstone patio, custom built in BBQ and food prep areas plus a gas fireplace a great place to entertain this summer! Dont miss this rare opportunity to own a cherished family home in one of the citys most desirable neighbourhoods!REALTOR:
Location
Province ON
County Wellington
Community Central East
Area Wellington
Zoning RL1
Rooms
Family Room Yes
Basement Partially Finished, Full
Kitchen 1
Interior
Interior Features In-Law Capability, Primary Bedroom - Main Floor, Sump Pump
Cooling Central Air
Exterior
Exterior Feature Patio, Porch, Landscaped, Built-In-BBQ, Lighting
Parking Features Private, Private Double
Garage Spaces 3.0
Pool None
Roof Type Asphalt Rolled
Lot Frontage 51.0
Lot Depth 102.0
Total Parking Spaces 3
Building
Foundation Concrete Block
Read Less
GET MORE INFORMATION



