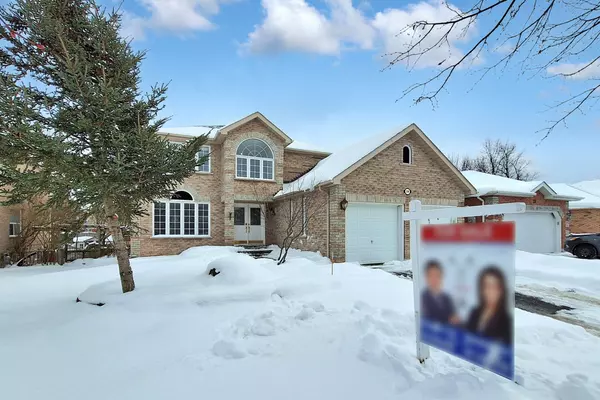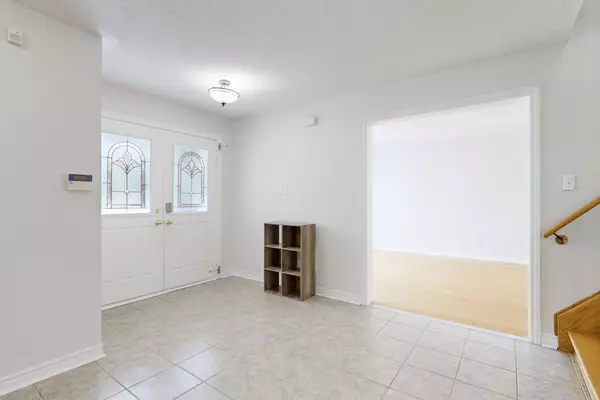For more information regarding the value of a property, please contact us for a free consultation.
39 Livia Herman WAY Barrie, ON L4M 6X1
Want to know what your home might be worth? Contact us for a FREE valuation!

Our team is ready to help you sell your home for the highest possible price ASAP
Key Details
Sold Price $1,045,000
Property Type Single Family Home
Sub Type Detached
Listing Status Sold
Purchase Type For Sale
Approx. Sqft 2500-3000
Subdivision East Bayfield
MLS Listing ID S11923763
Sold Date 02/09/25
Style 2-Storey
Bedrooms 7
Annual Tax Amount $6,158
Tax Year 2024
Property Description
Welcome To Your Dream Home! Located in The Highly Sought After Livia Herman Way In Desirable East Bayfield Community. This Spectacular 2627 Sq Ft Above Grade +Seperate Entrance of Professional Finished Basement Detach Home , Sitting On A Huge Lot 52.49' X 111.06' ,Situated In A Family Neighborhood Close To Schools, Parks And Barrie's Golden Mile Of Retail. Fresh Painted & Meticulously Maintained By The Owners! This Sun Filled & Spacious Family Home Features Functional Layout, Skylight,4 Good Size Bedrooms, Prime Br W/5 Pc Ensuite Bath and Walk-In Closet,Massive Backyard, Finished Lower Level Has Kitchen +3 Bedrooms+One Ensuite Bath + A 3 Pc Jack/Jill Bathroom. .Long Driveway Parking.Ideal Location And Close To All Amenities Including Georgian Mall, Walmart,Community Centre,Parks, Schools,Supermarkets,Barrie Sports Dome, Barrie Golf And Country Club, Lcbo,Fitness, Restaurants ,Georgian College ,Hwy 400 And Much More. **EXTRAS** All Elf's,SS Fridge (2024),SS Stove,SS Rangehood,SS Dishwasher( AS IS) .Basement Fridge,Stove,Rangehood.Furnace (2019) ,AC (2024),Water Softener (2024),Roof(5 Yrs New)
Location
Province ON
County Simcoe
Community East Bayfield
Area Simcoe
Rooms
Family Room Yes
Basement Separate Entrance, Finished
Kitchen 2
Separate Den/Office 3
Interior
Interior Features Other
Cooling Central Air
Exterior
Parking Features Private Double
Garage Spaces 6.0
Pool None
Roof Type Other
Lot Frontage 52.49
Lot Depth 111.06
Total Parking Spaces 6
Building
Foundation Other
Others
Senior Community Yes
Read Less
GET MORE INFORMATION



