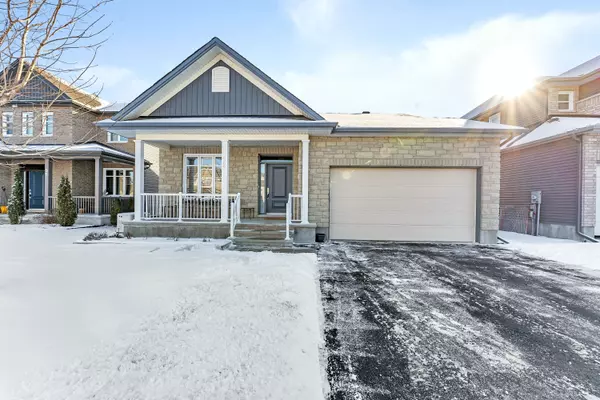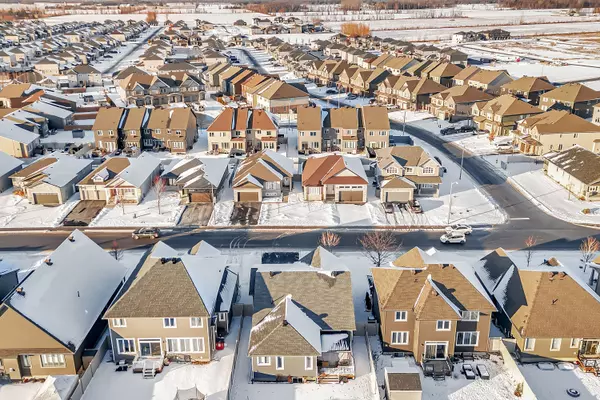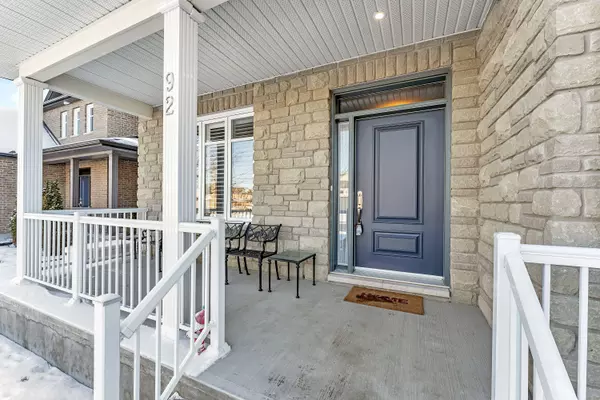For more information regarding the value of a property, please contact us for a free consultation.
92 York Crossing N/A Russell, ON K4R 0C5
Want to know what your home might be worth? Contact us for a FREE valuation!

Our team is ready to help you sell your home for the highest possible price ASAP
Key Details
Sold Price $790,000
Property Type Single Family Home
Sub Type Detached
Listing Status Sold
Purchase Type For Sale
Subdivision 601 - Village Of Russell
MLS Listing ID X11943141
Sold Date 02/07/25
Style Bungalow
Bedrooms 3
Annual Tax Amount $4,889
Tax Year 2024
Property Description
Upgrades top to bottom in this beautiful Tartan bungalow in the wonderful neighbourhood of Russell - situated just down the road from many schools and the New York Central walking trail. Open concept layout featuring hardwood flooring, a cozy gas fireplace, custom window shutters with lots of windows to flood the space in natural light. Enjoy cooking in the upgraded oversized kitchen with quartz counters, tiled backsplash, extra pantry cabinets, and a wrap around island with counter bar. Plenty of room for family activities with a living room, family room, and rec room to choose from. Primary suite comes complete with a walk-in closet and ensuite with his and hers sinks and a stand alone shower. Oversized lower level features a large recreation room, a full bathroom, and an additional bedroom. Backyard perfect for entertaining with a beautiful large deck covered with a custom built gazebo, full fencing for added privacy, and some beautiful gardens. Also included in this home is a 14K Generac generator to keep the power going during unexpected power interruptions. Insinkerator for instant boiling hot water under sink. Custom curtain in main bedroom and insulated and dry wall garage
Location
Province ON
County Prescott And Russell
Community 601 - Village Of Russell
Area Prescott And Russell
Rooms
Family Room Yes
Basement Finished
Kitchen 1
Separate Den/Office 1
Interior
Interior Features Auto Garage Door Remote, Primary Bedroom - Main Floor, Central Vacuum
Cooling Central Air
Exterior
Exterior Feature Deck
Parking Features Inside Entry
Garage Spaces 6.0
Pool None
Roof Type Asphalt Shingle
Lot Frontage 49.94
Lot Depth 109.8
Total Parking Spaces 6
Building
Foundation Poured Concrete
Read Less
GET MORE INFORMATION



