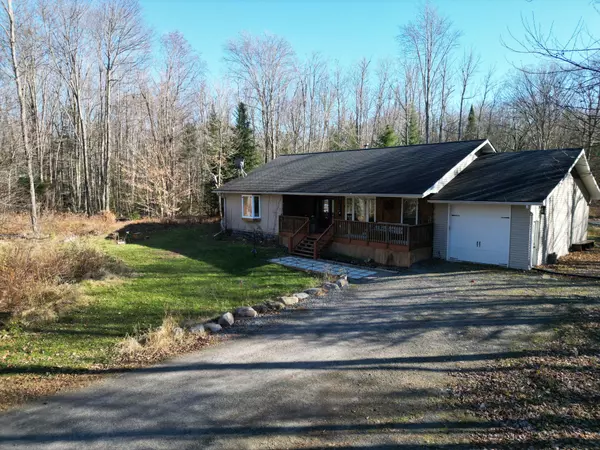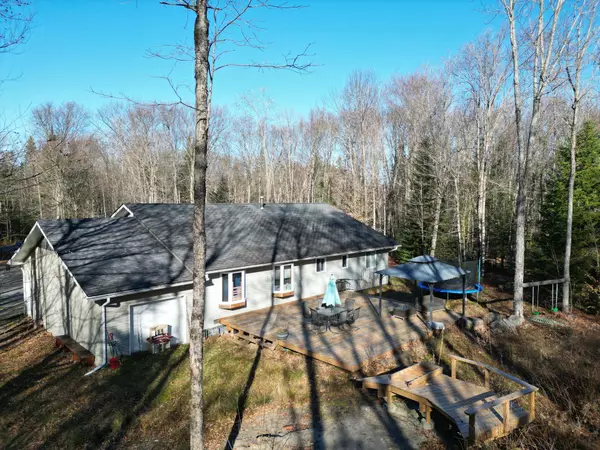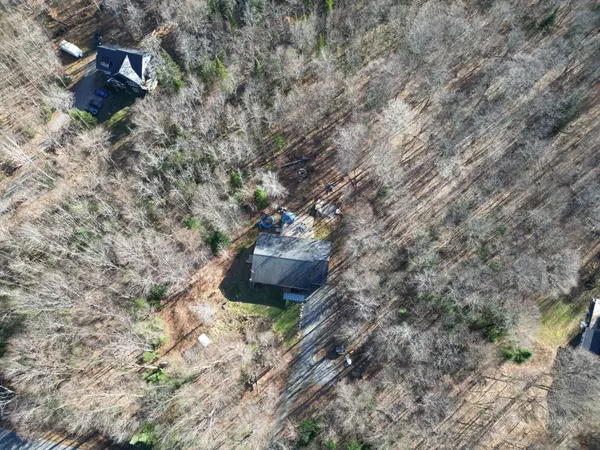For more information regarding the value of a property, please contact us for a free consultation.
1029 Williamsport RD Huntsville, ON P1H 2J4
Want to know what your home might be worth? Contact us for a FREE valuation!

Our team is ready to help you sell your home for the highest possible price ASAP
Key Details
Sold Price $550,100
Property Type Single Family Home
Sub Type Detached
Listing Status Sold
Purchase Type For Sale
Approx. Sqft 1500-2000
Subdivision Chaffey
MLS Listing ID X11926692
Sold Date 02/08/25
Style Bungalow
Bedrooms 3
Annual Tax Amount $2,976
Tax Year 2024
Lot Size 2.000 Acres
Property Description
Discover the perfect blend of comfort and privacy with this desirable bungalow, nestled on 2.49 acres in beautiful Huntsville. This well-designed home offers a functional combination kitchen/dining room, 3 spacious bedrooms, 1-4pc bathroom, 1-3pc ensuite, office, convenient laundry room, and spacious living room with a cozy pellet stove. Step outside to enjoy the expansive 15' X 50' sundeck, perfect for entertaining, or relax on the covered front porch with your morning coffee. The single attached drive though garage provides ample space for parking and storage. Located just a short distance from all Huntsville amenities, access to Harp Lake, and Dyer Memorial, this property is a haven for water enthusiasts and nature lovers alike. With its peaceful surroundings and thoughtful amenities, this home offers a wonderful retreat while remaining close to all the conveniences of Huntsville. Don't miss your chance to own this serene slice of Muskoka living! Come have a look before it's sold!
Location
Province ON
County Muskoka
Community Chaffey
Area Muskoka
Zoning RR, NC1
Rooms
Family Room No
Basement Crawl Space
Kitchen 1
Interior
Interior Features Carpet Free, Primary Bedroom - Main Floor, Water Heater Owned, Workbench
Cooling Central Air
Fireplaces Type Pellet Stove
Exterior
Exterior Feature Deck, Privacy, Year Round Living, Porch, Recreational Area
Parking Features Private, Available
Garage Spaces 9.0
Pool None
Roof Type Asphalt Shingle
Lot Frontage 197.0
Lot Depth 550.0
Total Parking Spaces 9
Building
Foundation Concrete Block
Read Less
GET MORE INFORMATION



