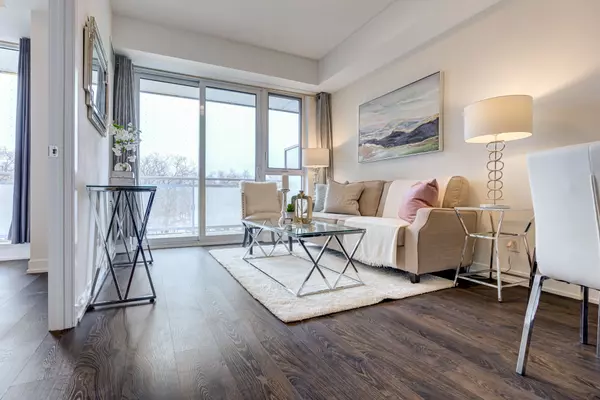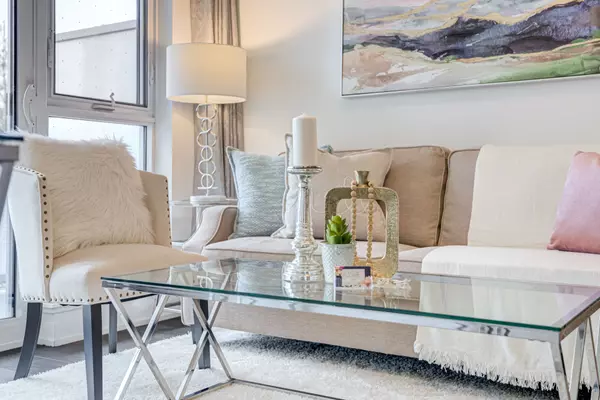For more information regarding the value of a property, please contact us for a free consultation.
1830 Bloor ST W #418 Toronto W02, ON M6P 0A2
Want to know what your home might be worth? Contact us for a FREE valuation!

Our team is ready to help you sell your home for the highest possible price ASAP
Key Details
Sold Price $750,000
Property Type Condo
Sub Type Condo Apartment
Listing Status Sold
Purchase Type For Sale
Approx. Sqft 600-699
Subdivision High Park North
MLS Listing ID W11950323
Sold Date 02/09/25
Style Apartment
Bedrooms 2
HOA Fees $610
Annual Tax Amount $3,383
Tax Year 2024
Property Description
Calming views of High Park Welcome you to your South facing home. Come home to relax in your spacious condo that is filled with an abundance of natural light. One of the most highly desired 1 bed + den and 2 bath functional layouts in the area. High end Finishes and Features throughout. Entertain in your open concept kitchen with quality stainless steel appliances Unobstructed south views of High Park from your bedroom as you lay down and unwind. Large Den that can fit a bed or double as your home office. Parking and Locker included. Easily add an electric charger to your parking space. Building features some of the best Amenities in the area, if not, the City The building's ground-floor courtyard offers convenient retail amenities, and the subway is just a 5-minute walk west. Bike or walk to the lake, Bloor West, Roncy, or the Junction. **EXTRAS** Unparalleled Amenities: Fitness, Sauna, Yoga room, Rock Climbing Wall, Theatre, Party Room, Fireside Lounges, Catering Kitchen, BBQ Terrace, Garden Plots, Pet Spa room, 24Hr Concierge, Guest Suites, Visitors' Parking & Bike Storage.
Location
Province ON
County Toronto
Community High Park North
Area Toronto
Rooms
Family Room Yes
Basement None
Kitchen 1
Separate Den/Office 1
Interior
Interior Features Built-In Oven, Carpet Free
Cooling Central Air
Laundry Ensuite
Exterior
Exterior Feature Patio, Recreational Area
Parking Features Underground
Garage Spaces 1.0
Amenities Available Bike Storage, Concierge, Game Room, Gym, Party Room/Meeting Room, Rooftop Deck/Garden
View Park/Greenbelt, Trees/Woods
Roof Type Unknown
Exposure South
Total Parking Spaces 1
Building
Foundation Unknown
Locker Owned
Others
Pets Allowed Restricted
Read Less
GET MORE INFORMATION



