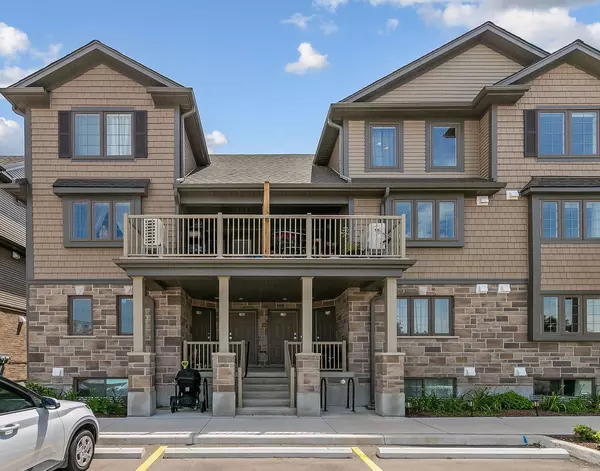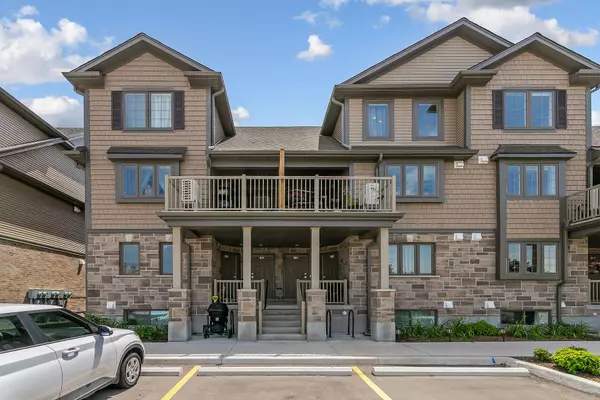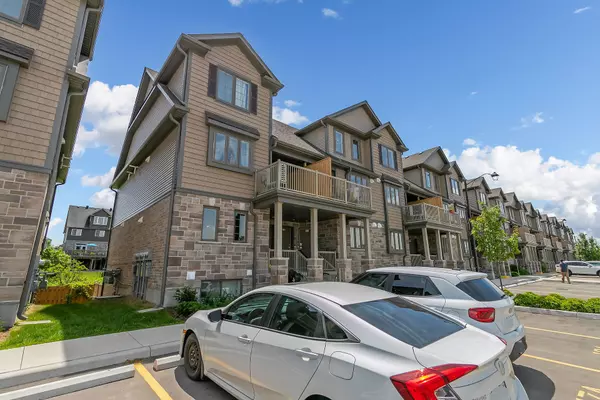For more information regarding the value of a property, please contact us for a free consultation.
85 MULLIN DR #18B Guelph, ON N1E 7M2
Want to know what your home might be worth? Contact us for a FREE valuation!

Our team is ready to help you sell your home for the highest possible price ASAP
Key Details
Sold Price $558,000
Property Type Condo
Sub Type Condo Townhouse
Listing Status Sold
Purchase Type For Sale
Approx. Sqft 1200-1399
Subdivision Victoria North
MLS Listing ID X11915523
Sold Date 02/09/25
Style Stacked Townhouse
Bedrooms 2
HOA Fees $300
Annual Tax Amount $3,840
Tax Year 2024
Property Description
Welcome to 85 Mullins Drive Unit 18B, a stunning newly built 2-bedroom, 2-bathroom stacked townhouse in Guelph's beautiful Lake Conservation Area. As you step inside, you'll be greeted by the bright, open-concept kitchen and dining room. The kitchen boasts ample storage, counter space, and sleek stainless steel appliances. A convenient 2-piece powder room completes the main floor. The spacious living room features sliding doors that lead out to your private deck, perfect for taking in the serene views. The lower level is home to two generous-sized bedrooms, including the master bedroom with a large closet and direct walk-out to the backyard. A 4-piece bathroom, large cold room, additional storage, and laundry closet complete this level. Nature lovers will adore the peaceful surroundings and easy access to the Northview Trail, Guelph Lake Sports Fields, and a larger trail system. This family-friendly neighbourhood is close to schools, bus routes, and many amenities. Schedule a safe and private viewing today and make this incredible property your dream home!
Location
Province ON
County Wellington
Community Victoria North
Area Wellington
Zoning R3A
Rooms
Family Room Yes
Basement Finished
Kitchen 1
Interior
Interior Features Water Heater
Cooling Central Air
Laundry In Basement
Exterior
Parking Features Surface
Garage Spaces 1.0
Roof Type Asphalt Shingle
Exposure North
Total Parking Spaces 1
Building
Foundation Concrete
Locker None
Others
Pets Allowed Restricted
Read Less
GET MORE INFORMATION



