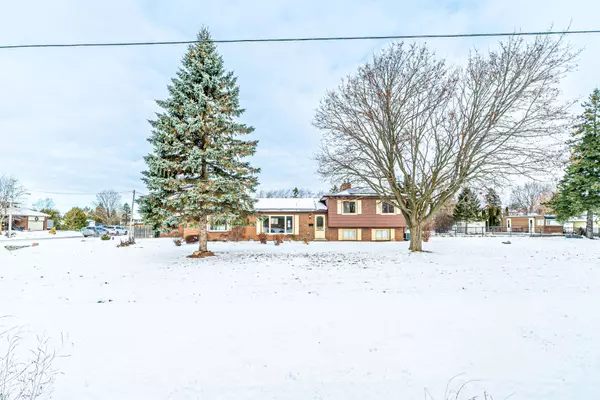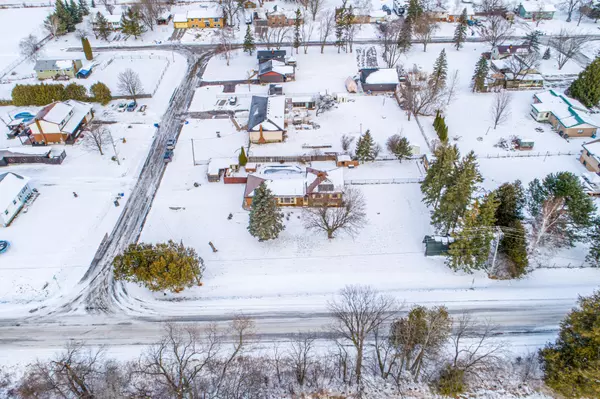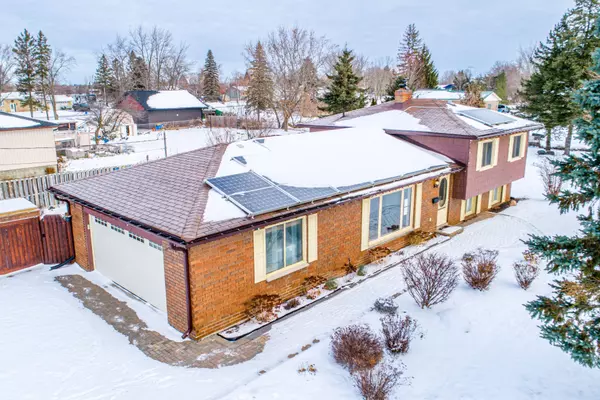For more information regarding the value of a property, please contact us for a free consultation.
2 Maxwell ST Kawartha Lakes, ON K0M 1L0
Want to know what your home might be worth? Contact us for a FREE valuation!

Our team is ready to help you sell your home for the highest possible price ASAP
Key Details
Sold Price $573,500
Property Type Single Family Home
Sub Type Detached
Listing Status Sold
Purchase Type For Sale
Subdivision Dunsford
MLS Listing ID X11880988
Sold Date 02/10/25
Style Sidesplit 3
Bedrooms 4
Annual Tax Amount $2,583
Tax Year 2023
Property Description
Welcome to this 3+1 bedroom, 3-bath sidesplit home in the heart of Dunsford! The main floor offers a functional layout with a bright kitchen, a dining room that opens to a deck overlooking the backyard, a spacious living room, mudroom, and foyer. Upstairs, the primary bedroom features a 2-piece ensuite, accompanied by 2 additional bedrooms and a 3-piece bathroom. The lower level boasts a cozy rec room with a wood-burning fireplace, a 4th bedroom, and a 4-piece bathroom combined with a utility room. Step outside to your private oasis, complete with an inground pool, hot tub, and a garden shed. Perfect for entertaining or relaxing!
Location
Province ON
County Kawartha Lakes
Community Dunsford
Area Kawartha Lakes
Zoning R1
Rooms
Family Room No
Basement Full, Partially Finished
Kitchen 1
Separate Den/Office 1
Interior
Interior Features Sump Pump, Water Softener, Auto Garage Door Remote, Carpet Free
Cooling Central Air
Fireplaces Type Wood
Exterior
Parking Features Private Double
Garage Spaces 5.0
Pool Inground
Roof Type Asphalt Shingle
Lot Frontage 114.72
Total Parking Spaces 5
Building
Foundation Concrete
Read Less
GET MORE INFORMATION



