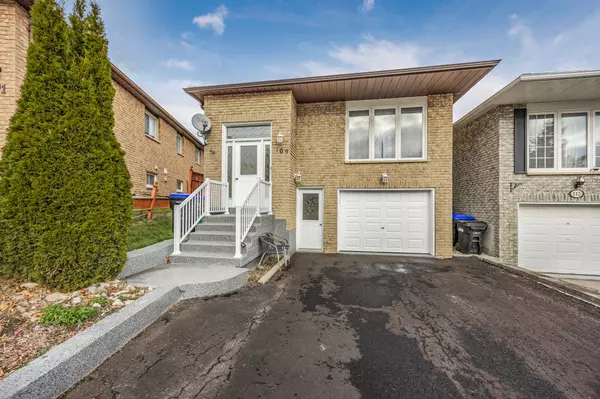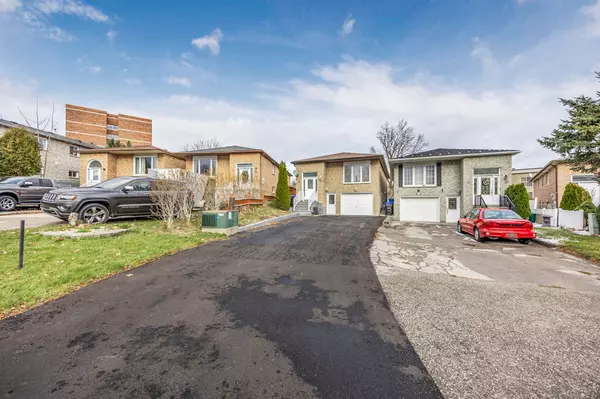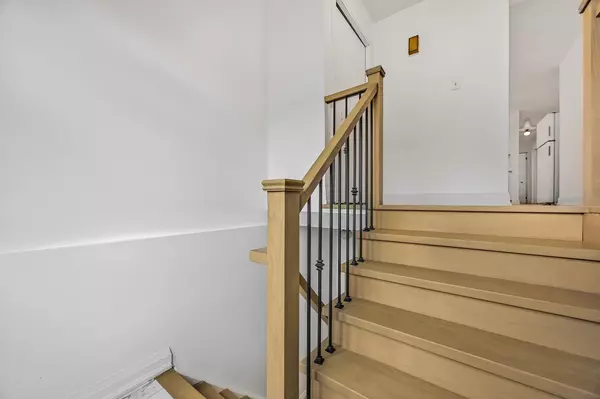For more information regarding the value of a property, please contact us for a free consultation.
109 Maplegrove AVE Bradford West Gwillimbury, ON L3Z 1R9
Want to know what your home might be worth? Contact us for a FREE valuation!

Our team is ready to help you sell your home for the highest possible price ASAP
Key Details
Sold Price $865,000
Property Type Single Family Home
Sub Type Link
Listing Status Sold
Purchase Type For Sale
Approx. Sqft 1100-1500
Subdivision Bradford
MLS Listing ID N11883664
Sold Date 02/10/25
Style Bungalow-Raised
Bedrooms 5
Annual Tax Amount $3,963
Tax Year 2024
Property Description
Beautifully updated 3+2 bedroom raised bungalow, ideally located in the heart of a family-friendly community. A bright and spacious layout, this home has been enhanced by a recently renovated kitchen that exudes modern elegance. Newly installed vinyl flooring and sleek baseboards throughout add a fresh, contemporary touch, while the brand-new bathroom showcases thoughtful updates and refined finishes.The fully finished basement, complete with a separate entrance and walkout to the backyard, offers incredible flexibility, Whether you envision a potential income suite, an inviting in-law space, or extra living quarters, this home has ample possibilities. Just steps from parks, schools, shops, and restaurants. **EXTRAS** Roof 2024, Kitchen 2024, Bathroom 2024, Floors and Baseboards 2024, Epoxy Floors 2024, Sealed Driveway 2024. No Rental Items
Location
Province ON
County Simcoe
Community Bradford
Area Simcoe
Rooms
Family Room No
Basement Finished with Walk-Out, Separate Entrance
Kitchen 2
Separate Den/Office 2
Interior
Interior Features Primary Bedroom - Main Floor
Cooling Central Air
Exterior
Parking Features Private Double
Garage Spaces 7.0
Pool None
Roof Type Shingles
Lot Frontage 25.74
Lot Depth 112.85
Total Parking Spaces 7
Building
Foundation Unknown
Read Less
GET MORE INFORMATION



