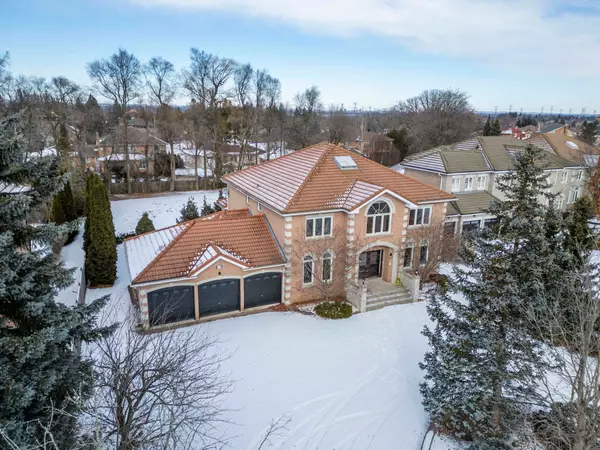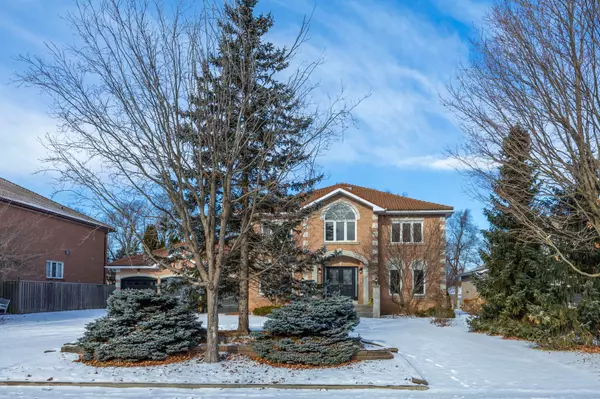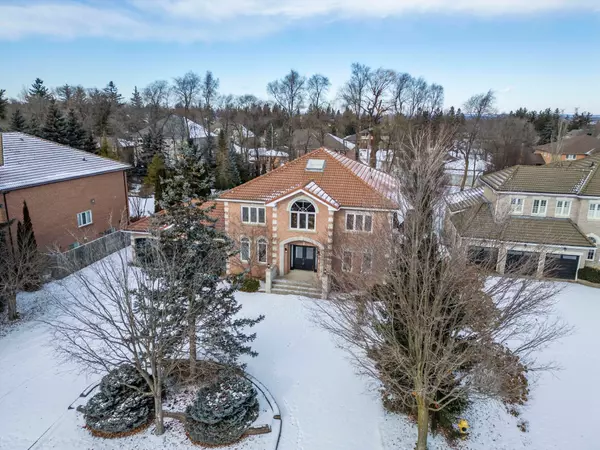For more information regarding the value of a property, please contact us for a free consultation.
12 Regal CT Markham, ON L3R 8G1
Want to know what your home might be worth? Contact us for a FREE valuation!

Our team is ready to help you sell your home for the highest possible price ASAP
Key Details
Sold Price $2,728,888
Property Type Single Family Home
Sub Type Detached
Listing Status Sold
Purchase Type For Sale
Approx. Sqft 3500-5000
Subdivision Milliken Mills East
MLS Listing ID N11948416
Sold Date 02/10/25
Style 2-Storey
Bedrooms 5
Annual Tax Amount $11,847
Tax Year 2024
Property Description
Nestled in the heart of Markham's most coveted neighborhoods, 12 Regal Court offers a blend of sophistication and opulence that defines luxury living at its finest. Step into the 24' grand foyer and enjoy the timeless design elements that seamlessly blend classical elegance with modern comfort. Huge Skylight, Soaring ceilings, a gourmet kitchen and expansive living spaces allow you to entertain in style. Retreat to the master suite, a haven of tranquility featuring a private sitting area and lavish ensuite bath. The expansive lower level features a versatile layout, allowing you to tailor the basement to suit your unique lifestyle and needs. Situated on an expansive lot with a circular driveway, this estate offers ample space for outdoor activities and potential expansion. Enjoy the serenity of the meticulously landscaped gardens and the privacy afforded by the lush greenery. Located close to 407, highly rated schools, parks, community centers, shopping, restaurants, and much more. Don't miss your chance to own a piece of paradise in the heart of Markham! **EXTRAS** Nearby top-rated schools, upscale shopping, gourmet dining, and major highways for easy access to the city. Located on a private street.
Location
Province ON
County York
Community Milliken Mills East
Area York
Rooms
Family Room Yes
Basement Partial Basement, Walk-Up
Kitchen 1
Separate Den/Office 1
Interior
Interior Features Other
Cooling Central Air
Exterior
Parking Features Private
Garage Spaces 17.0
Pool None
Roof Type Asphalt Shingle
Lot Frontage 88.98
Lot Depth 200.16
Total Parking Spaces 17
Building
Foundation Concrete
Read Less
GET MORE INFORMATION



