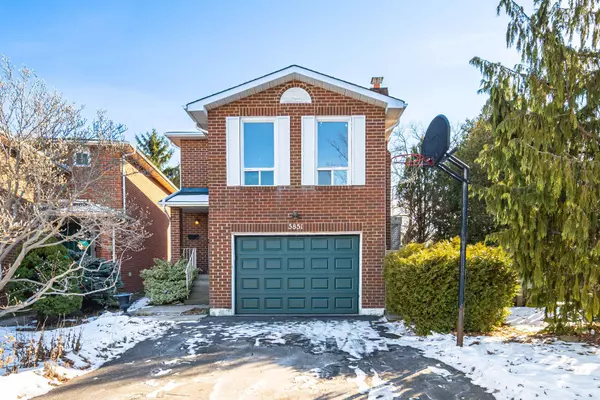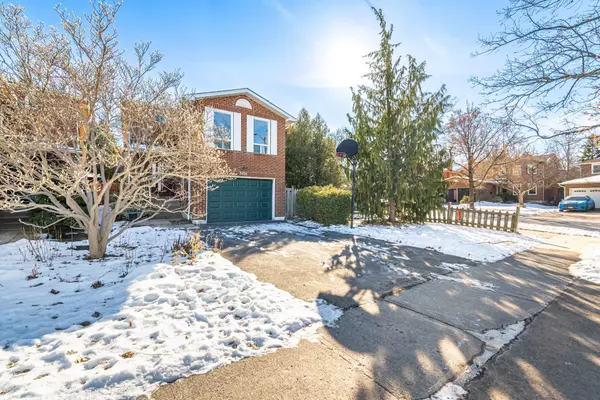For more information regarding the value of a property, please contact us for a free consultation.
5851 Rayshaw CRES Mississauga, ON L5M 2P1
Want to know what your home might be worth? Contact us for a FREE valuation!

Our team is ready to help you sell your home for the highest possible price ASAP
Key Details
Sold Price $990,000
Property Type Single Family Home
Sub Type Detached
Listing Status Sold
Purchase Type For Sale
Approx. Sqft 1500-2000
Subdivision Streetsville
MLS Listing ID W11944608
Sold Date 02/10/25
Style 2-Storey
Bedrooms 3
Annual Tax Amount $5,888
Tax Year 2024
Property Description
Location, location, location!!!! A hidden gem in an unbeatable location! This full brick home requires a bit of love and attention to create a showpiece! Nestled on a quiet court surrounded by large homes and just steps away from serene wooded trails, this home offers a rare opportunity to create your dream space. With a bit of TLC, this 3-bedroom property can be transformed into a showpiece that's perfect for family living. This home is larger than it appears. Family room has a fireplace and many windows for a bright and airy feel. Some of the features of this 3 bedroom 1,553 sq. ft. home are laminate flooring in all bedrooms, furnace and A/c under 5 years old, fenced, larger ideal corner lot with shed for extra storage, 1 car garage, finished basement with cold cellar and 2 oak staircases. Stroll to top ranked Vista Heights School offering French Immersion. Both High schools offer extended French programmes. Stroll to the stores & restaurants up the street and to Turney Woods lit walking trails. Walk to Streetsville Go village shops and amenities. Dare to find a better location! Act Quickly!!! This one wont last!!!! **EXTRAS** As is appliances and window coverings
Location
Province ON
County Peel
Community Streetsville
Area Peel
Rooms
Family Room Yes
Basement Finished
Kitchen 1
Interior
Interior Features Other
Cooling Central Air
Exterior
Parking Features Private Double
Garage Spaces 3.0
Pool None
Roof Type Asphalt Shingle
Lot Frontage 35.96
Lot Depth 110.19
Total Parking Spaces 3
Building
Foundation Poured Concrete
Read Less
GET MORE INFORMATION



