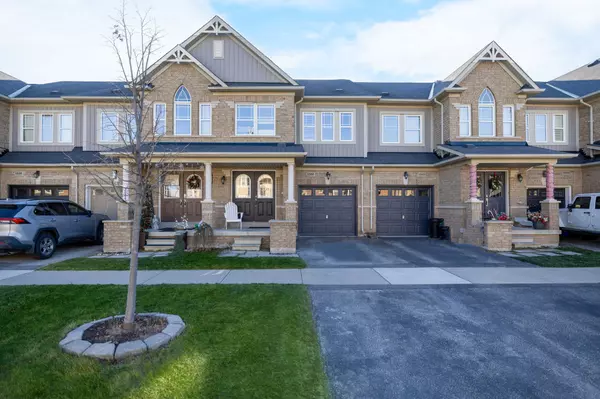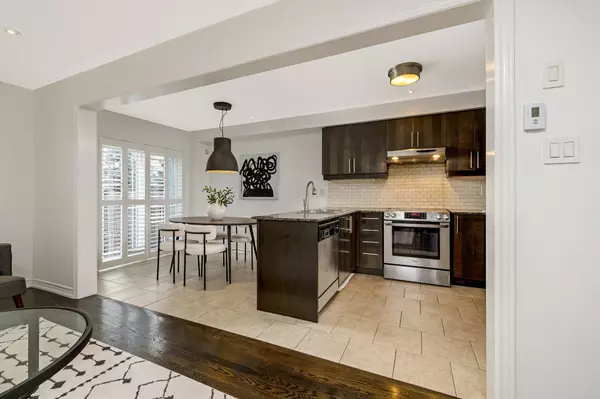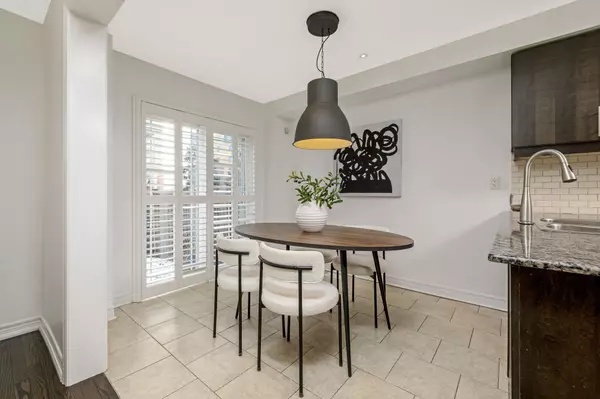For more information regarding the value of a property, please contact us for a free consultation.
1395 Costigan RD Milton, ON L9T 0Y7
Want to know what your home might be worth? Contact us for a FREE valuation!

Our team is ready to help you sell your home for the highest possible price ASAP
Key Details
Sold Price $891,500
Property Type Townhouse
Sub Type Att/Row/Townhouse
Listing Status Sold
Purchase Type For Sale
Subdivision Clarke
MLS Listing ID W11955444
Sold Date 02/10/25
Style 2-Storey
Bedrooms 3
Annual Tax Amount $3,396
Tax Year 2024
Property Description
This spacious Freehold Townhome in the highly desirable Clarke neighborhood of Milton offers comfort and style! Located on a very quiet, family-friendly street. Welcoming double-door entry that leads into a cozy, open-concept layout. The main floor includes a formal living area, a large kitchen, and a combined dining space. 3 generously sized bedrooms, each filled with natural light. The primary suite is a standout with 2 walk-in closets and a private ensuite. The professionally finished basement adds even more living space perfect for entertaining, working from home, or unwinding with loved ones. 2 car parking on the driveway!! 3 total spaces including garage. Fully fenced yard for privacy. Freshly painted, stainless steel appliances, granite countertops, modern backsplash, elegant light fixtures, and pot lights throughout. Situated in a fantastic neighborhood close to parks, schools, and all essential amenities. This home offers excellent value. With 1480 sq ft above grade and an additional 643 sq ft in the finished basement, this home provides over 2000 sq ft of total living space. Larger than most townhomes. **EXTRAS** 2 car parking on the driveway!! Stainless Steel Fridge, Stainless Steel Stove and Range Hood, Stainless Steel Dishwasher. Washer & Dryer. CAC. Light fixtures. California shutters. Rough-in central vac.
Location
Province ON
County Halton
Community Clarke
Area Halton
Rooms
Family Room No
Basement Finished
Kitchen 1
Interior
Interior Features Water Heater
Cooling Central Air
Exterior
Parking Features Private
Garage Spaces 3.0
Pool None
Roof Type Shingles
Lot Frontage 20.01
Lot Depth 82.14
Total Parking Spaces 3
Building
Foundation Poured Concrete
Read Less
GET MORE INFORMATION



