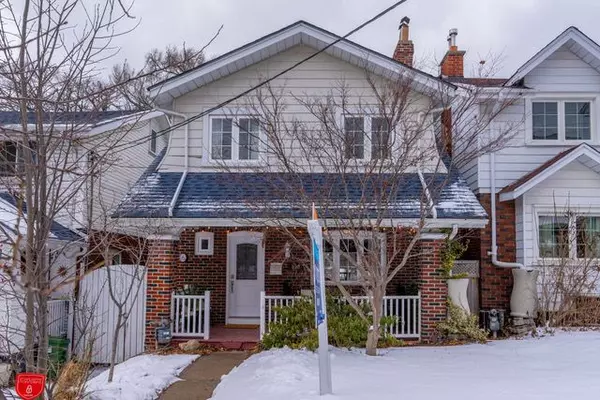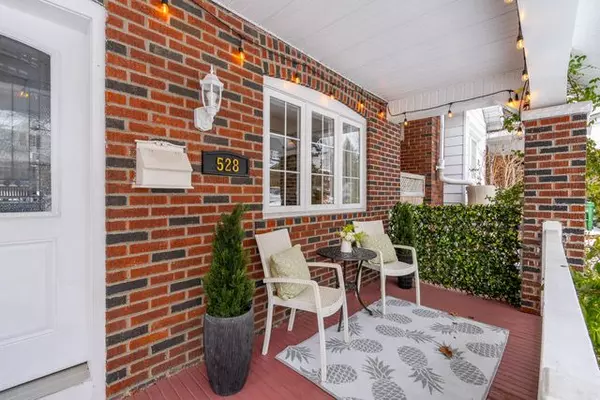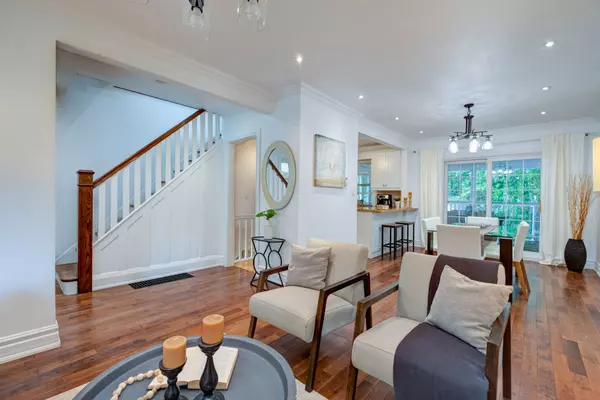For more information regarding the value of a property, please contact us for a free consultation.
528 Strathmore BLVD Toronto E03, ON M4C 1P1
Want to know what your home might be worth? Contact us for a FREE valuation!

Our team is ready to help you sell your home for the highest possible price ASAP
Key Details
Sold Price $1,425,000
Property Type Single Family Home
Sub Type Detached
Listing Status Sold
Purchase Type For Sale
Subdivision Danforth
MLS Listing ID E11920869
Sold Date 02/10/25
Style 2-Storey
Bedrooms 4
Annual Tax Amount $5,958
Tax Year 2024
Property Description
Lovely detached brick home in the heart of the Danforth. Nicely updated throughout with hardwood floors, gas fireplace, pot lights and crown moulding. Modern kitchen with granite counters and breakfast bar. Spacious bedrooms with hardwood floors and ample closets, and renovated family bathroom. Fantastic renovated basement 1-bedroom suite with high ceilings and walk-out to a private patio. Outdoor spaces abound - enjoy 3 season living on the sheltered back porch off the main floor, and become one with nature in the woodsy backyard with lots of play space. Amazing location just steps from the Danforth, Woodbine Subway, shops, restaurants and parks. The best of City living! **EXTRAS** Fantastic large backyard with detached garage and parking for 2 cars! Open houses Saturday/Sunday 2-4
Location
Province ON
County Toronto
Community Danforth
Area Toronto
Rooms
Family Room No
Basement Finished with Walk-Out
Kitchen 2
Separate Den/Office 1
Interior
Interior Features Carpet Free, Floor Drain, In-Law Suite
Cooling Central Air
Fireplaces Type Natural Gas
Exterior
Parking Features Mutual
Garage Spaces 2.0
Pool None
Roof Type Shingles,Flat
Lot Frontage 26.5
Lot Depth 122.0
Total Parking Spaces 2
Building
Foundation Brick
Read Less
GET MORE INFORMATION



