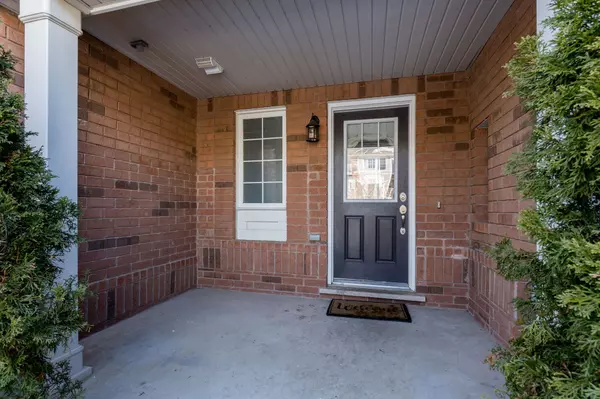For more information regarding the value of a property, please contact us for a free consultation.
632 Marks ST Milton, ON L9T 0P9
Want to know what your home might be worth? Contact us for a FREE valuation!

Our team is ready to help you sell your home for the highest possible price ASAP
Key Details
Sold Price $850,000
Property Type Townhouse
Sub Type Att/Row/Townhouse
Listing Status Sold
Purchase Type For Sale
Approx. Sqft 1100-1500
Subdivision Harrison
MLS Listing ID W11943840
Sold Date 02/10/25
Style 2-Storey
Bedrooms 3
Annual Tax Amount $3,357
Tax Year 2024
Property Description
Located in Miltons favourite escarpment community, this beautifully maintained Mattamy Amesbury townhouse offers a bright, open-concept floorplan, plus a finished basement for even more room to grow. Just steps away from a park in a family-friendly neighborhood, and minutes from grocery stores, schools, and all the amenities you need. Step inside from the covered porch to an inviting entryway with closet and convenient powder room. The large, open concept living and dining area with hardwood floors provides the perfect spot for entertaining or simply to relax and unwind. The spacious white kitchen has stainless steel appliances, backsplash and bonus separate pantry. Direct access to the backyard is right off the kitchen - easy for bbqs and summer evenings. Up the hardwood staircase, the 2nd floor features laminate flooring and a spacious 3 bedroom layout with a large 4 piece bathroom. The finished basement adds extra living space and flexibility for a rec room or home office if you need. Convenient parking for 2 vehicles with a private garage. With its thoughtful design and prime location, this townhouse offers unbeatable value for first-time buyers or growing families looking for a move-in-ready home. Don't miss out on this fantastic opportunity! **EXTRAS** Roof - 2021. Hot Water Tank - 2025.
Location
Province ON
County Halton
Community Harrison
Area Halton
Zoning RMD1
Rooms
Family Room No
Basement Full, Finished
Kitchen 1
Interior
Interior Features Water Heater
Cooling Central Air
Exterior
Exterior Feature Porch
Parking Features Private
Garage Spaces 2.0
Pool None
Roof Type Shingles
Lot Frontage 23.0
Lot Depth 97.67
Total Parking Spaces 2
Building
Foundation Poured Concrete
Read Less
GET MORE INFORMATION



