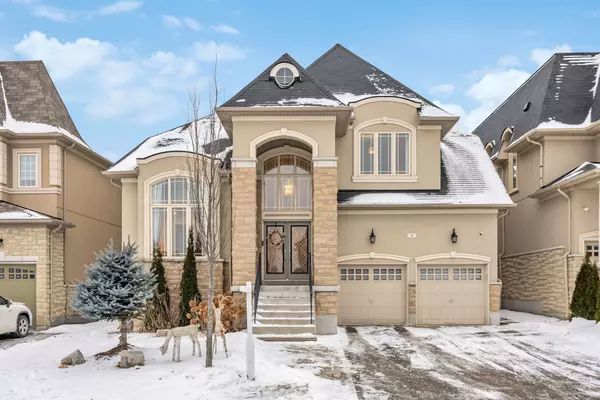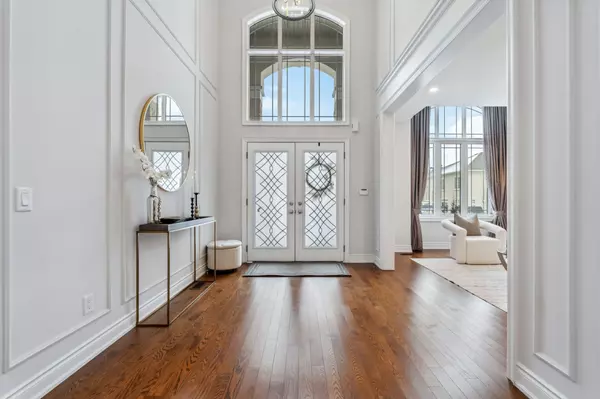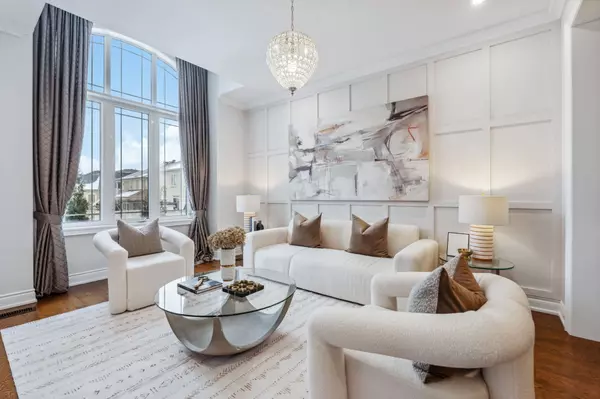For more information regarding the value of a property, please contact us for a free consultation.
8 Heintzman CRES Vaughan, ON L6A 4T8
Want to know what your home might be worth? Contact us for a FREE valuation!

Our team is ready to help you sell your home for the highest possible price ASAP
Key Details
Sold Price $2,515,000
Property Type Single Family Home
Sub Type Detached
Listing Status Sold
Purchase Type For Sale
Subdivision Patterson
MLS Listing ID N11937653
Sold Date 02/10/25
Style 2-Storey
Bedrooms 5
Annual Tax Amount $10,264
Tax Year 2024
Property Description
***Luxurious, Unique 3-Car Garage(Tandem) Dream Home On a Premium Ravine View Lot Nestled in the ENCLAVE Of Prestigious Upper Thornhill Estates*** Country Wide Homes Award-Winning Model! Quality Designer Finishes Thru-Out. Custom Kitchen With Marble Backsplash, W/Dove Trail Drawers, Granite Counter, Pantry, B/I S/S Appliances. Grand Family Room with 19Ft Ceilings & Gas Fireplace. Hardwood Floors & Smooth Ceilings Thru-Out, LED Pot Lights, Crown Mouldings and Wainscoting. Huge Master Bedroom Overlooking Ravine With 6pc Spa-Like Ensuite & His/Her Closets. Upgraded Baths With Granite Counters. 2-Story Foyer, Oak Stairs With Wrought Iron Pickets. Professionally Finished Basement With Separate Entrance (2 Entrances), Large Rec Room, Wet Bar & 3 pc Washroom. Minutes Away From Shopping, Transit, GO Train, Golf Courses, and Hwys. Many Extras, See For Yourself. You Will Not Be Disappointed 10+++ **EXTRAS** No Sidewalk!!!High-End S/S Appliances:B/I Fridge,36' Gas Range,Custom Hood Fan,B/I Dishwasher,B/I Microwave,Beverage Fridge.Washer/Dryer.Upgraded Elf's,Window Coverings,Central A/C,Central Vacuum,Gdo+ Remotes.Security System,Reverse Osmosis
Location
Province ON
County York
Community Patterson
Area York
Rooms
Family Room Yes
Basement Finished, Separate Entrance
Kitchen 1
Separate Den/Office 1
Interior
Interior Features Central Vacuum, Carpet Free
Cooling Central Air
Exterior
Parking Features Private Double
Garage Spaces 7.0
Pool None
Roof Type Asphalt Shingle
Lot Frontage 53.54
Lot Depth 110.0
Total Parking Spaces 7
Building
Foundation Concrete
Read Less
GET MORE INFORMATION



