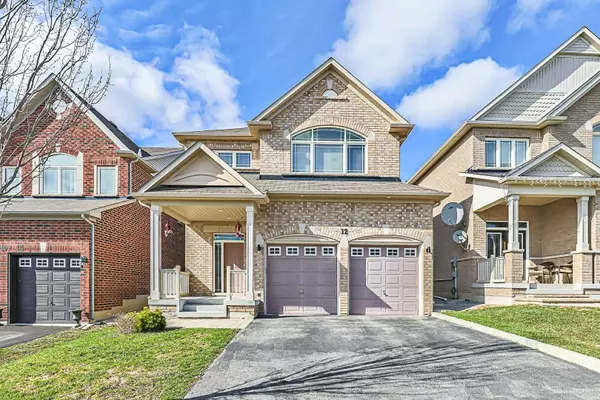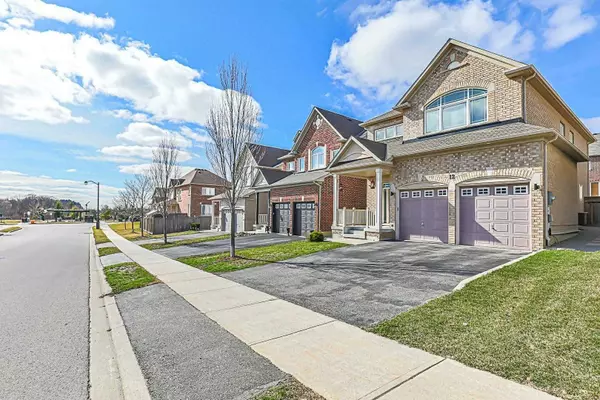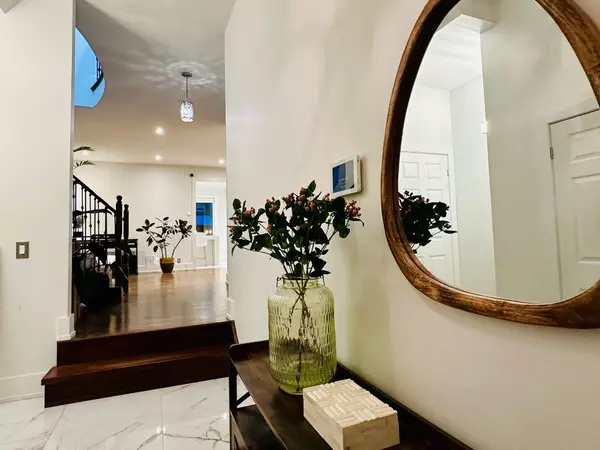For more information regarding the value of a property, please contact us for a free consultation.
12 Harvest Hills BLVD East Gwillimbury, ON L9N 0A5
Want to know what your home might be worth? Contact us for a FREE valuation!

Our team is ready to help you sell your home for the highest possible price ASAP
Key Details
Sold Price $1,150,000
Property Type Single Family Home
Sub Type Detached
Listing Status Sold
Purchase Type For Sale
Approx. Sqft 2000-2500
Subdivision Rural East Gwillimbury
MLS Listing ID N11919121
Sold Date 02/10/25
Style 2-Storey
Bedrooms 4
Annual Tax Amount $3,103
Tax Year 2024
Property Description
Upgraded executive residential Energy Star Minto 2011 detached in high demand area with unique luxurious design, offering a beautiful layout filled with light and custom upgrades. Hardwood and large tiles combined with 9ft ceiling on main, bright pot lights & chandeliers, Gas fireplace overlooking breakfast area. White stone breakfast Island ready to entertain. Enjoy the huge master with dressing room and Spa jacuzzi bath. Access To Home From Garage. Includes gazebo in backyard for summer fun. Low utility bills due to sustainable heating/cooling. Located on greenest part of town, Leading To Pond & Trails & Steps To Top Ranking School, Parks & Trails* Minutes To GO, HWY, Costco, t & Upper Canada Mall. **EXTRAS** Samsung double door fridge, Gas stove, dishwasher, s/s microwave built-in, oversize washer/dryer, garage door opener and equipment, Pot lights and lamps, window coverings, built-in bathroom smart mirrors and cabinetry.
Location
Province ON
County York
Community Rural East Gwillimbury
Area York
Rooms
Family Room Yes
Basement Unfinished
Kitchen 1
Interior
Interior Features Water Softener, Auto Garage Door Remote, Carpet Free, On Demand Water Heater
Cooling Central Air
Fireplaces Number 1
Fireplaces Type Natural Gas
Exterior
Parking Features Private
Garage Spaces 4.0
Pool None
Roof Type Asphalt Shingle
Lot Frontage 37.14
Lot Depth 110.19
Total Parking Spaces 4
Building
Foundation Concrete Block
Read Less
GET MORE INFORMATION



