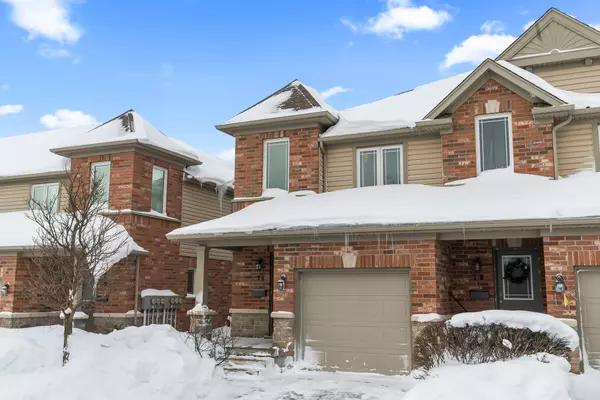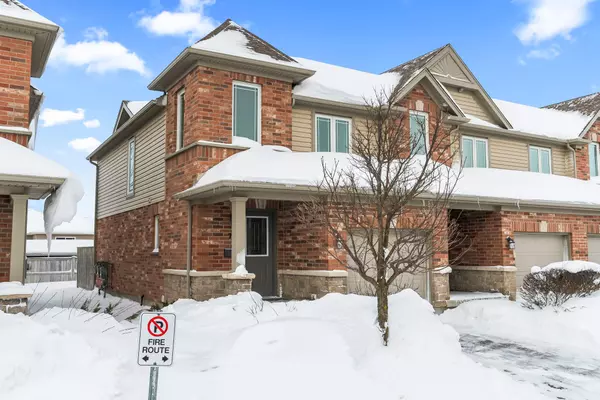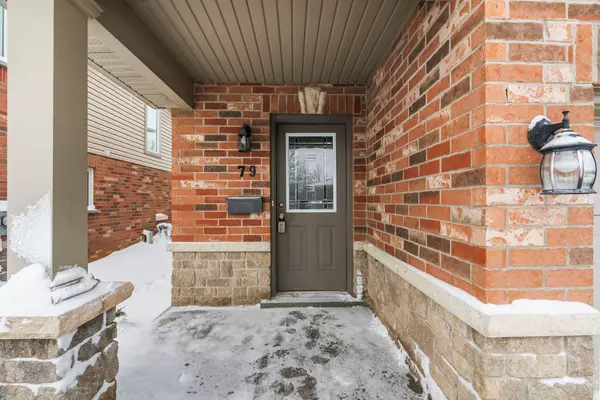For more information regarding the value of a property, please contact us for a free consultation.
409 Joseph ST #79 Saugeen Shores, ON N0H 2C2
Want to know what your home might be worth? Contact us for a FREE valuation!

Our team is ready to help you sell your home for the highest possible price ASAP
Key Details
Sold Price $490,000
Property Type Condo
Sub Type Condo Townhouse
Listing Status Sold
Purchase Type For Sale
Approx. Sqft 1200-1399
Subdivision Saugeen Shores
MLS Listing ID X11946376
Sold Date 02/10/25
Style 2-Storey
Bedrooms 3
HOA Fees $330
Annual Tax Amount $2,915
Tax Year 2024
Property Description
Welcome to the Winds at Summerside! This two-storey, three-bedroom, 2.5-bath, END-unit townhouse with a private driveway is in immaculate condition. Convenient location in Port Elgin, close to schools, parks, shopping, and dining. The recreational trails are close by, perfect for a walk or a bike ride to the beach. This well-maintained home shows beautifully. The main level is an open-concept plan featuring an efficient kitchen/dining area. The bright and spacious living room has gleaming hardwood flooring, wood staircase and a patio door walkout to a private patio. A two-piece powder room and access to the single-car garage with a remote opener complete the level. Upstairs, you will find a spacious primary bedroom with double closets and a vaulted ceiling, an updated four-piece main bathroom and two more bedrooms. The lower level is finished with a cozy family room, a three-piece bath with shower, a storage closet, a utility room and a laundry area. Economically heated by a natural gas furnace and cooled with central air. Appliances included. Ideally set up for first-time buyers, small families, investors or retirees. Check out the virtual walk-through and call your agent for an appointment to view.
Location
Province ON
County Bruce
Community Saugeen Shores
Area Bruce
Rooms
Family Room Yes
Basement Finished
Kitchen 1
Interior
Interior Features Auto Garage Door Remote
Cooling Central Air
Laundry In Basement
Exterior
Exterior Feature Landscaped, Lawn Sprinkler System, Patio
Parking Features Private
Garage Spaces 2.0
Roof Type Asphalt Shingle
Exposure East
Total Parking Spaces 2
Building
Foundation Concrete
Locker None
Others
Pets Allowed Restricted
Read Less
GET MORE INFORMATION



