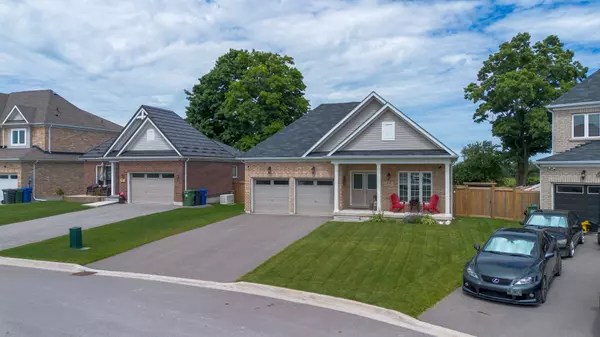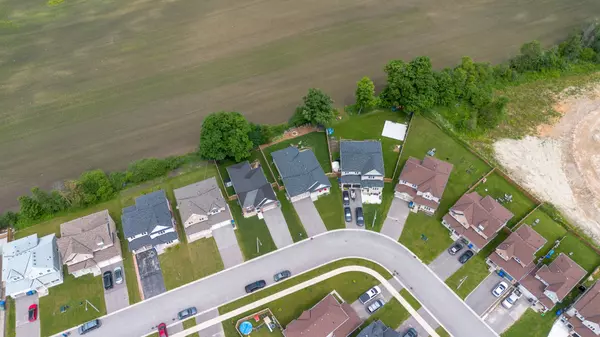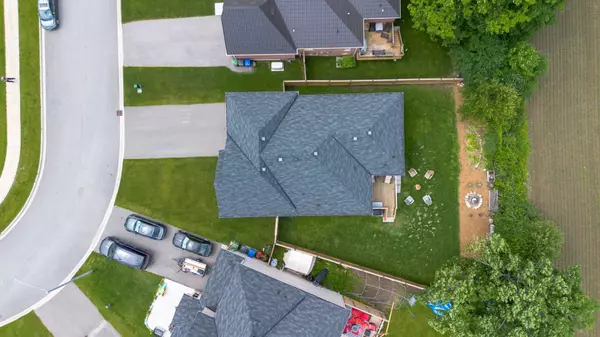For more information regarding the value of a property, please contact us for a free consultation.
49 Todd CRES Southgate, ON N0C 1B0
Want to know what your home might be worth? Contact us for a FREE valuation!

Our team is ready to help you sell your home for the highest possible price ASAP
Key Details
Sold Price $715,000
Property Type Single Family Home
Sub Type Detached
Listing Status Sold
Purchase Type For Sale
Approx. Sqft 1500-2000
Subdivision Dundalk
MLS Listing ID X11909812
Sold Date 02/10/25
Style Bungalow
Bedrooms 3
Annual Tax Amount $4,310
Tax Year 2024
Property Description
Welcome to 49 Todd Crescent, Dundalk! Just 5 years new, this 1570 sq. ft bungalow features all brick construction with 3 bedrooms and 2 bathrooms. Located on a quiet street in a new part of town and backs onto farmers fields. Meticulously maintained by loving owners, this well-kept home features gleaming hardwood floors in the living room and all bedrooms, with new 8mmvinyl/ cork flooring connecting the rest. With many new upgrades including quartz countertops in kitchen and bathrooms, shiplap wall accents, and tile backsplash, and California shutters throughout, all professionally installed. Complimented nicely with a 2-car garage and driveway parking for up to 4 cars and access to the house from the garage. Generous size bedrooms with walk in closet and 4-piece Ensuite with separate shower in the primary bedroom. Convenient main floor laundry room. Great for entertaining with walkout from kitchen to rear deck and fully fenced rear yard. Cool off with ice cold central air conditioning. Enjoy morning coffee on the front covered porch. The unspoiled basement is full size and has plenty of room for additional living space. 4 security cameras are included.
Location
Province ON
County Grey County
Community Dundalk
Area Grey County
Rooms
Family Room Yes
Basement Unfinished, Full
Kitchen 1
Interior
Interior Features Primary Bedroom - Main Floor
Cooling Central Air
Exterior
Parking Features Private
Garage Spaces 6.0
Pool None
Roof Type Asphalt Shingle
Lot Frontage 44.05
Lot Depth 113.93
Total Parking Spaces 6
Building
Foundation Concrete
Read Less
GET MORE INFORMATION



