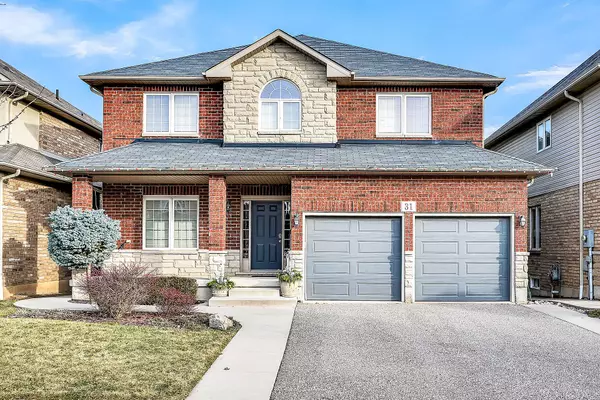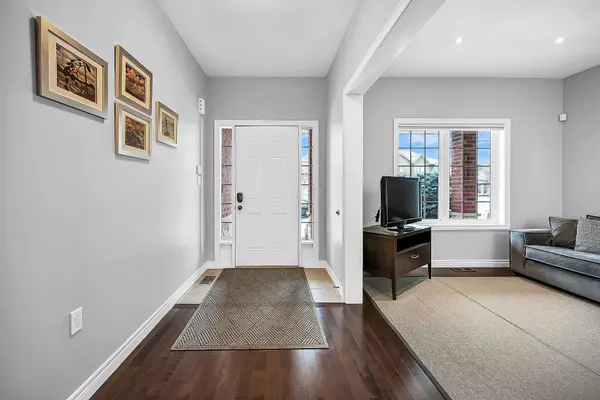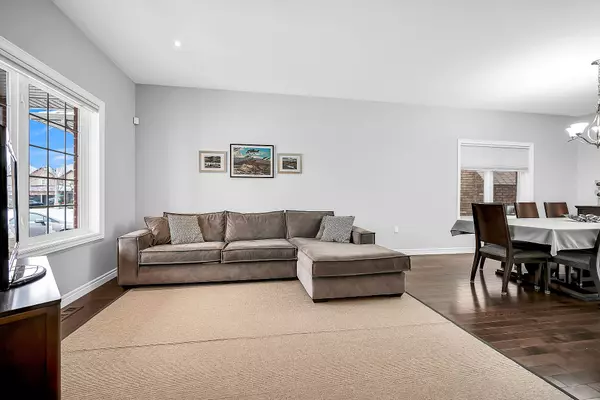For more information regarding the value of a property, please contact us for a free consultation.
31 Showcase DR Hamilton, ON L0R 1P0
Want to know what your home might be worth? Contact us for a FREE valuation!

Our team is ready to help you sell your home for the highest possible price ASAP
Key Details
Sold Price $1,100,000
Property Type Single Family Home
Sub Type Detached
Listing Status Sold
Purchase Type For Sale
Approx. Sqft 2500-3000
Subdivision Hannon
MLS Listing ID X11916159
Sold Date 02/10/25
Style 2-Storey
Bedrooms 4
Annual Tax Amount $6,795
Tax Year 2024
Property Description
Welcome to lovely Summit Park. Well maintained 4 bed, 2.5 bath home. Boasts a large family room with hardwood floors & fireplace. Spacious open concept kitchen with stainless steel appliances and leading to custom built stunning deck with swim spa. Full basement awaiting your special touch. Backs onto open space. Main floor laundry. Access from garage. Easy access to all amenities, schools, LINC and more. Features many updates including garage doors with GDO, fridge, stove, microwave, dishwasher,, washer, dryer, Hunter Douglas cordless cellular shades throughout, arctic spa swim spa, fence, deck, fresh paint, laundry room cabinets, family room cabinets and shelves, stucco, turf, concrete and landscaped front, front sprinklers, central vac sweeps in kitchen and upstairs washrooms, 9' ceilings, extended kitchen cabinets, upgraded light fixtures, cold cellar in basement, main floor pot lights and more.
Location
Province ON
County Hamilton
Community Hannon
Area Hamilton
Rooms
Family Room Yes
Basement Full, Unfinished
Kitchen 1
Interior
Interior Features None
Cooling Central Air
Exterior
Parking Features Private Double
Garage Spaces 4.0
Pool None
Roof Type Asphalt Shingle
Lot Frontage 43.4
Lot Depth 98.69
Total Parking Spaces 4
Building
Foundation Concrete
Read Less
GET MORE INFORMATION



