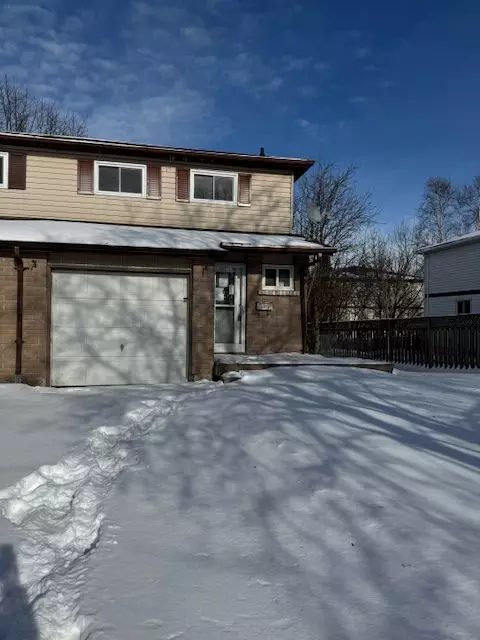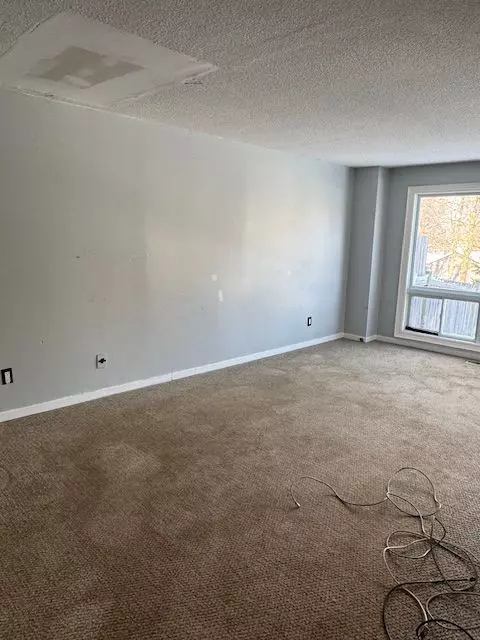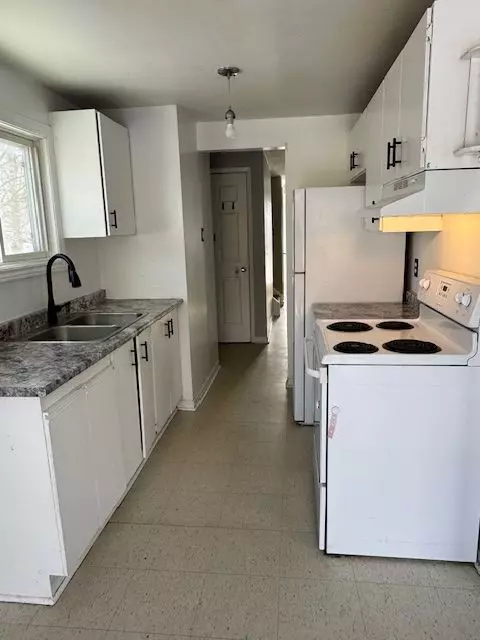For more information regarding the value of a property, please contact us for a free consultation.
125 Bythia ST Orangeville, ON L9W 3V4
Want to know what your home might be worth? Contact us for a FREE valuation!

Our team is ready to help you sell your home for the highest possible price ASAP
Key Details
Sold Price $560,000
Property Type Multi-Family
Sub Type Semi-Detached
Listing Status Sold
Purchase Type For Sale
Approx. Sqft 1100-1500
Subdivision Orangeville
MLS Listing ID W11942184
Sold Date 02/10/25
Style 2-Storey
Bedrooms 3
Annual Tax Amount $4,090
Tax Year 2024
Property Sub-Type Semi-Detached
Property Description
This semi-detached two-storey home, located in a desirable family-friendly neighbourhood, is brimming with potential. Featuring three spacious bedrooms and 1.5 bathrooms, this property is ideal for those looking to create a space tailored to their tastes. While it requires some TLC, its solid structure and functional layout make it an excellent canvas for your dream home. The main floor includes a bright living area and a kitchen with a walk-out to a patio, perfect for entertaining or enjoying meals outdoors. The large backyard offers endless possibilities, whether for gardening, play, or relaxation. Upstairs, the three bedrooms are ready to be reimagined into cozy retreats or versatile spaces like a home office or guest room . Situated in a vibrant community near schools, parks, shopping, and transit, this home offers both convenience and charm. With a bit of effort, it can shine again, becoming the perfect place for your family to grow. Don't miss out on this opportunity! **EXTRAS** The large yard is a true gem of the property, providing ample space for outdoor activities, gardening, or even a future extension if desired. Whether it's hosting summer barbecues or creating a play area for children, endless possibilities
Location
Province ON
County Dufferin
Community Orangeville
Area Dufferin
Zoning RESIDENTIAL
Rooms
Family Room No
Basement Full
Kitchen 1
Interior
Interior Features Other
Cooling None
Exterior
Parking Features Private
Garage Spaces 3.0
Pool None
Roof Type Shingles
Lot Frontage 37.44
Lot Depth 100.8
Total Parking Spaces 3
Building
Foundation Concrete
Read Less
GET MORE INFORMATION



