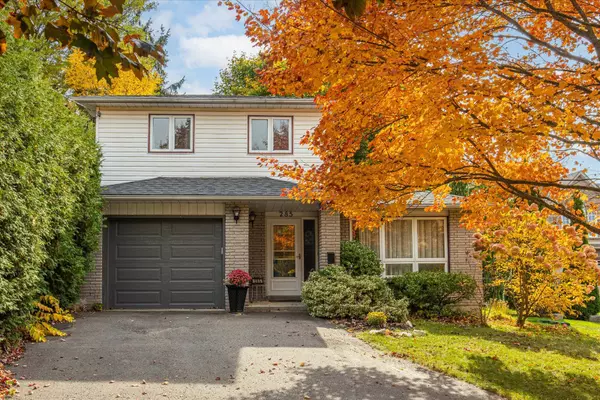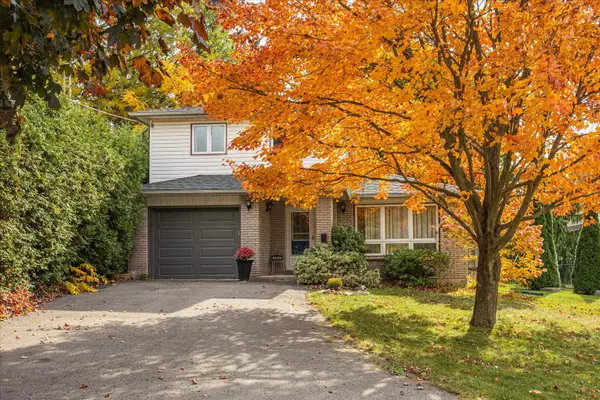For more information regarding the value of a property, please contact us for a free consultation.
285 Cedar Valley BLVD Oshawa, ON L1G 3W4
Want to know what your home might be worth? Contact us for a FREE valuation!

Our team is ready to help you sell your home for the highest possible price ASAP
Key Details
Sold Price $815,000
Property Type Single Family Home
Sub Type Detached
Listing Status Sold
Purchase Type For Sale
Subdivision Samac
MLS Listing ID E11955692
Sold Date 02/10/25
Style 2-Storey
Bedrooms 3
Annual Tax Amount $5,111
Tax Year 2024
Property Description
Nestled at the edge of the Cedar Valley Conservation Area, this highly sought-after neighbourhood offers the perfect blend of tranquility and convenience. This beautifully maintained home features an inviting open-concept layout, with hardwood floors flowing through the main living areas. The bright and spacious kitchen is filled with natural light, while the family room, complete with a fireplace, provides the perfect spot to unwind. A large window enhances the living space, and the dining area seamlessly extends to a private deck ideal for indoor-outdoor living. Upstairs, youll find three spacious bedrooms and a 4-piece bath. The fully finished basement offers even more living space, complete with a built-in bar thats perfect for entertaining. Step outside to a backyard oasis, where mature trees provide both privacy and a picturesque setting. Whether you're sipping your morning coffee or hosting a summer BBQ, this backyard retreat is yours to enjoy. Prime location in a serene neighbourhood, yet close to all major amenities, schools, Durham College, Ontario Tech University, shopping & public transit.
Location
Province ON
County Durham
Community Samac
Area Durham
Rooms
Family Room Yes
Basement Finished
Kitchen 1
Interior
Interior Features Carpet Free
Cooling Central Air
Exterior
Parking Features Private
Garage Spaces 4.0
Pool None
Roof Type Asphalt Shingle
Lot Frontage 45.07
Lot Depth 149.9
Total Parking Spaces 4
Building
Foundation Concrete
Others
Senior Community Yes
Read Less
GET MORE INFORMATION



