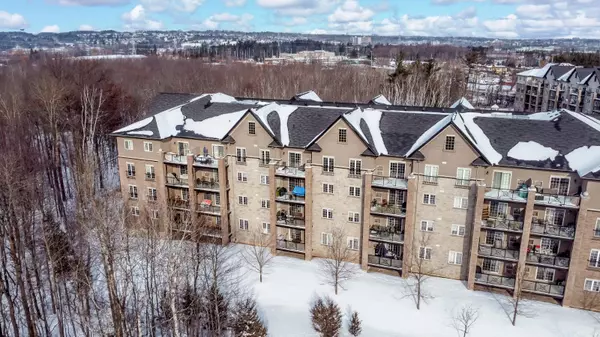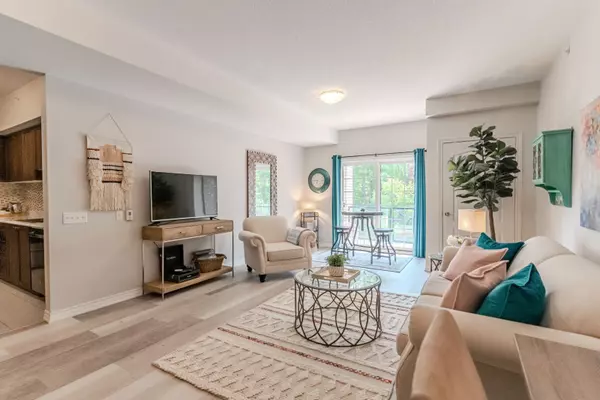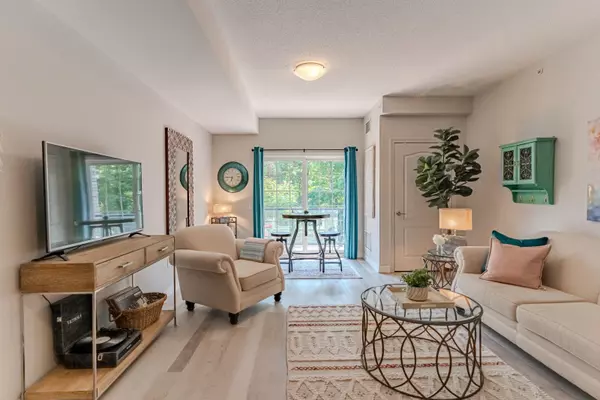For more information regarding the value of a property, please contact us for a free consultation.
44 Ferndale DR S #210 Barrie, ON L4N 2V1
Want to know what your home might be worth? Contact us for a FREE valuation!

Our team is ready to help you sell your home for the highest possible price ASAP
Key Details
Sold Price $370,000
Property Type Condo
Sub Type Condo Apartment
Listing Status Sold
Purchase Type For Sale
Approx. Sqft 600-699
Subdivision Ardagh
MLS Listing ID S11928639
Sold Date 02/10/25
Style Apartment
Bedrooms 1
HOA Fees $347
Annual Tax Amount $2,327
Tax Year 2024
Property Description
BRIGHT, MODERN CONDO WITH A PRIVATE BALCONY IN A SERENE SETTING! Nestled in a quiet, well-maintained building, this extremely bright condo offers a seamless combination of tranquility and modern convenience. The open-concept layout is flooded with natural light thanks to large patio doors, which frame peaceful views of surrounding trees. Step out onto the private balcony, a rare feature unique to this unit, and enjoy the serene, natural setting. Ideal for those who love the outdoors, Eco Park is just steps away, offering endless opportunities for nature walks and relaxation. The location also boasts proximity to local amenities, schools, and walking trails, making it perfect for families or professionals alike. With its sleek, modern design and low-maintenance appeal, this condo offers the best of both worlds, contemporary living in a peaceful environment. Whether youre looking to start your homeownership journey or invest in a low-maintenance lifestyle, this bright and airy space provides the ideal opportunity!
Location
Province ON
County Simcoe
Community Ardagh
Area Simcoe
Zoning RM2 (SP-493)
Rooms
Family Room No
Basement None
Kitchen 1
Interior
Interior Features Other
Cooling Central Air
Laundry In-Suite Laundry
Exterior
Exterior Feature Landscaped
Parking Features Surface
Garage Spaces 1.0
Amenities Available BBQs Allowed, Visitor Parking
View Forest
Roof Type Asphalt Shingle
Exposure South West
Total Parking Spaces 1
Building
Foundation Poured Concrete
Locker None
Others
Pets Allowed Restricted
Read Less
GET MORE INFORMATION



