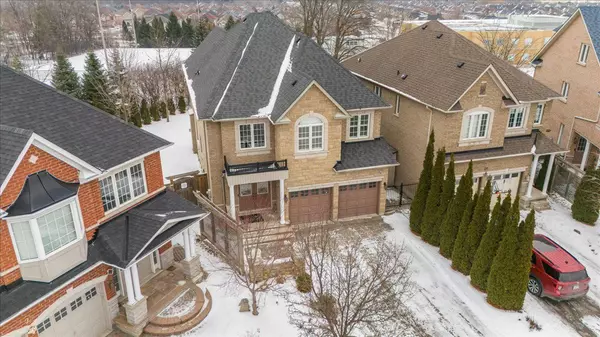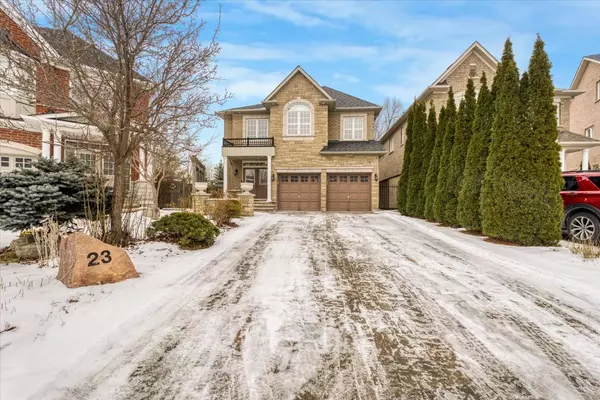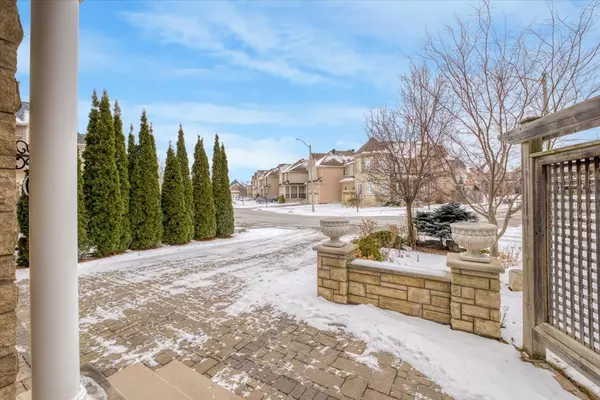For more information regarding the value of a property, please contact us for a free consultation.
23 Shell CT Richmond Hill, ON L4S 0B1
Want to know what your home might be worth? Contact us for a FREE valuation!

Our team is ready to help you sell your home for the highest possible price ASAP
Key Details
Sold Price $2,168,000
Property Type Single Family Home
Sub Type Detached
Listing Status Sold
Purchase Type For Sale
Subdivision Rouge Woods
MLS Listing ID N11943132
Sold Date 02/10/25
Style 2-Storey
Bedrooms 5
Annual Tax Amount $7,800
Tax Year 2024
Property Description
Welcome to the Rouge Woods Community in the heart of Richmond Hill, where this stunning 4+1 bedroom detached home on a pie-shaped lot offers proximity to top-ranked schools, including the #1-ranked Silver Stream School and the prestigious Bayview Secondary School with its renowned IB Program. This well-maintained and bright home features designer cabinetry, a spacious main-floor office with a window, pot lights, and updated kitchen and bathrooms. Large windows with California shutters fill the space with natural light, while each bedroom offers direct bathroom access, and the master bedroom features 2 massive walking closets. The finished basement adds versatile space for recreation, storage, or additional living areas and In-law suite. Conveniently located near major highways, including HWY 404, HWY 407, and HWY 7, and just 5 minutes from the Richmond Hill GO Station, commuting is effortless. Steps away from Silver Stream Park and Rouge Woods Community Centre, with nearby amenities such as Walmart, Costco, Freshco, and more, this home offers the perfect blend of comfort and convenience. **EXTRAS** 3209 SF Plus Finished basement
Location
Province ON
County York
Community Rouge Woods
Area York
Rooms
Family Room Yes
Basement Finished, Apartment
Kitchen 1
Separate Den/Office 1
Interior
Interior Features Carpet Free, Other
Cooling Central Air
Exterior
Parking Features Available
Garage Spaces 6.0
Pool None
Roof Type Unknown
Lot Frontage 26.08
Lot Depth 111.3
Total Parking Spaces 6
Building
Foundation Brick
Read Less
GET MORE INFORMATION



