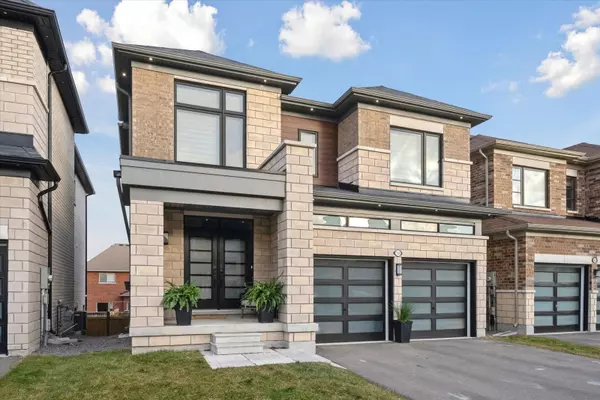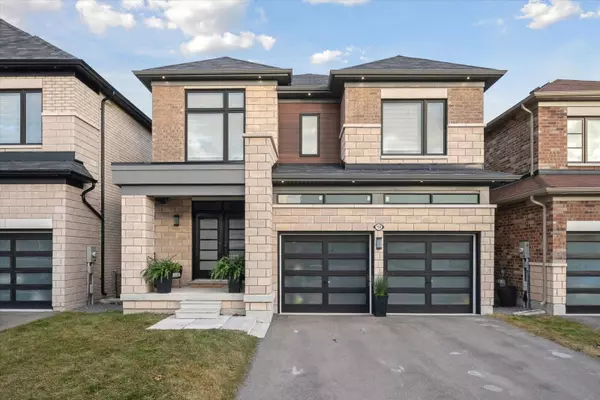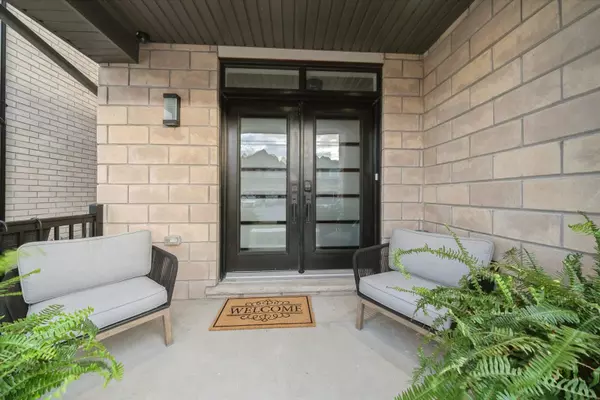For more information regarding the value of a property, please contact us for a free consultation.
159 Woolacott LN Clarington, ON L1C 7H1
Want to know what your home might be worth? Contact us for a FREE valuation!

Our team is ready to help you sell your home for the highest possible price ASAP
Key Details
Sold Price $1,100,000
Property Type Single Family Home
Sub Type Detached
Listing Status Sold
Purchase Type For Sale
Subdivision Bowmanville
MLS Listing ID E11957278
Sold Date 02/10/25
Style 2-Storey
Bedrooms 4
Annual Tax Amount $6,352
Tax Year 2024
Property Description
This stunning 4-bedroom home, less than five years old, showcases designer touches throughout. Step inside to beautiful upgraded hardwood floors throughout the main level and staircase, sleek pot lights, and a spacious, light-filled open-concept layout. The stunning kitchen, features multi-tone cabinetry, stainless steel appliances, quartz countertops, and a large center island perfect for gathering and entertaining. The inviting living room boasts a cozy gas fireplace framed by two oversized windows, while the spacious dining room offers ample space for hosting family and friends. Upstairs, you'll find four generously sized bedrooms, including a luxurious primary suite with a spa-like 5-piece ensuite and a walk-in closet. Bedrooms 2 and 3 share a convenient Jack & Jill bathroom, making mornings a breeze.The unspoiled walk-out basement offers endless possibilities for additional living space. Throughout the home, oversized windows fitted with modern zebra blinds enhance the bright, airy feel. Outside, the large, fully fenced backyard provides the perfect space for relaxation and play. The homes curb appeal is undeniable, with a grand double-door entry, elegant stone and brick faade, a charming covered front porch, and sophisticated exterior accent lighting. Nestled in a prime location close to shopping, transit, and easy access to Highway 401, this home is the perfect blend of style, comfort, and convenience.
Location
Province ON
County Durham
Community Bowmanville
Area Durham
Rooms
Family Room No
Basement Walk-Out
Kitchen 1
Interior
Interior Features Carpet Free
Cooling Central Air
Exterior
Parking Features Private
Garage Spaces 4.0
Pool None
Roof Type Asphalt Shingle
Lot Frontage 37.07
Lot Depth 108.27
Total Parking Spaces 4
Building
Foundation Concrete
Read Less
GET MORE INFORMATION



