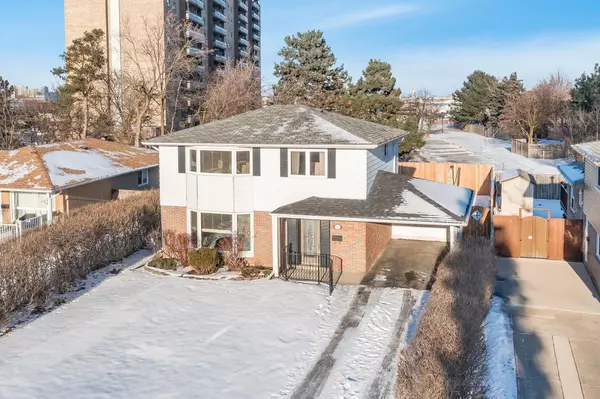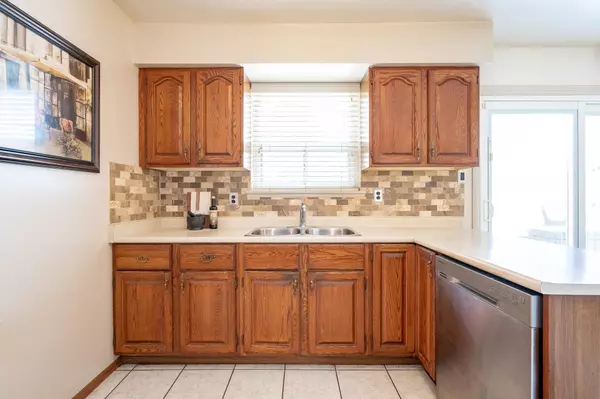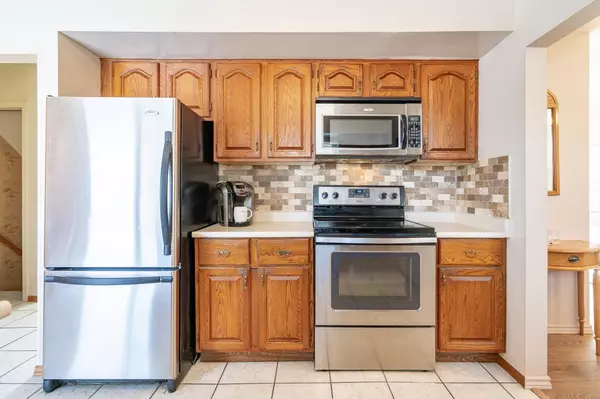For more information regarding the value of a property, please contact us for a free consultation.
274 Bartley Bull Pkwy Brampton, ON L6W 2L3
Want to know what your home might be worth? Contact us for a FREE valuation!

Our team is ready to help you sell your home for the highest possible price ASAP
Key Details
Sold Price $820,000
Property Type Single Family Home
Sub Type Detached
Listing Status Sold
Purchase Type For Sale
Approx. Sqft 1100-1500
Subdivision Brampton East
MLS Listing ID W11935649
Sold Date 02/10/25
Style 2-Storey
Bedrooms 4
Annual Tax Amount $5,136
Tax Year 2024
Property Description
Top 5 Reasons You Will Love This Home: 1) Situated in the desirable, family-friendly Peel Village area, this expansive four bedroom home offers the perfect space for families seeking room to grow 2) Generously sized eat-in kitchen with oak cabinetry, complemented by a dining room and an abundance of natural light flooding through the living room front bay window, enhancing the warm and inviting atmosphere throughout the main living areas 3) Set on a large, pool-sized lot, the property includes an expansive deck ideal for entertaining or outdoor relaxation, with no neighbours behind, delivering added privacy and a serene environment 4) Fully finished basement boasting a wet bar and a 3-piece bathroom, providing a versatile option for an in-law suite 5) Benefit from parking for up to four cars, with close proximity to schools, parks, shopping, and easy access to bus routes, making it an ideal location for family living. Visit our website for more detailed information. *Please note some images have been virtually staged to show the potential of the home.
Location
Province ON
County Peel
Community Brampton East
Area Peel
Zoning R1B
Rooms
Family Room No
Basement Full, Finished
Kitchen 1
Interior
Interior Features None
Cooling Central Air
Exterior
Exterior Feature Deck
Parking Features Private Double
Garage Spaces 4.0
Pool None
Roof Type Asphalt Shingle
Lot Frontage 50.0
Lot Depth 110.1
Total Parking Spaces 4
Building
Foundation Poured Concrete
Read Less
GET MORE INFORMATION



