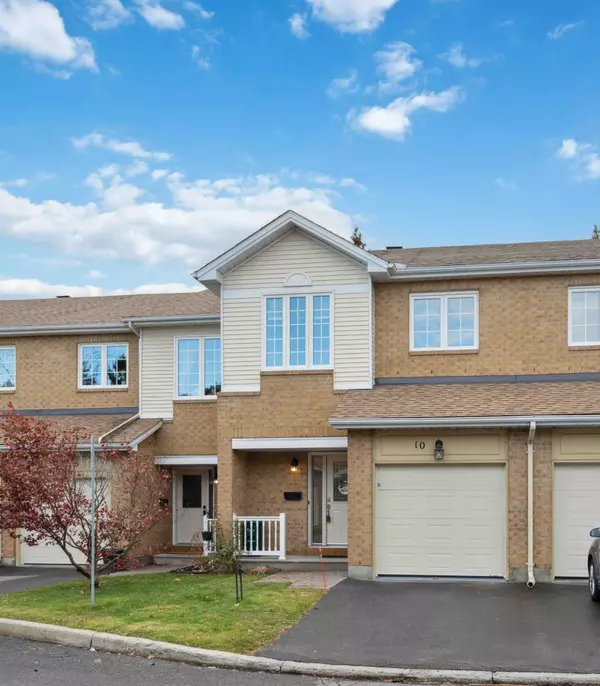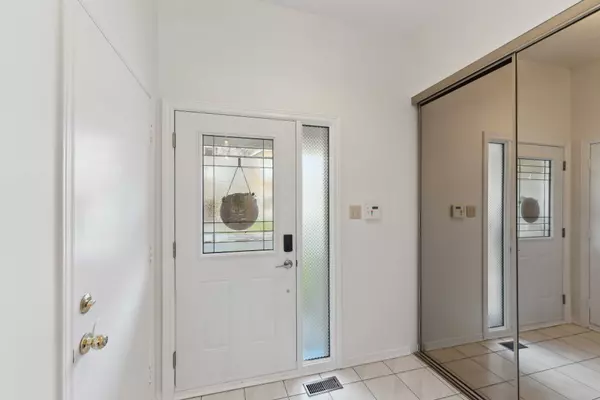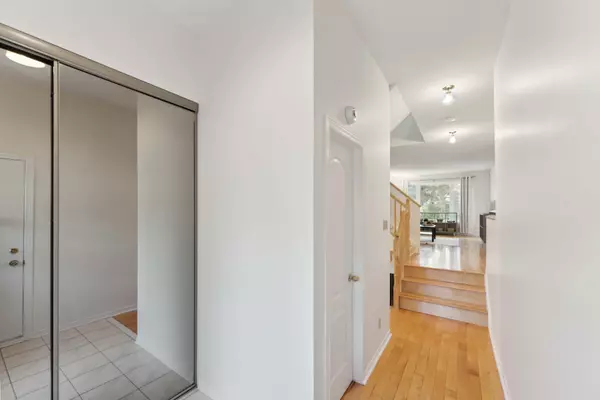For more information regarding the value of a property, please contact us for a free consultation.
10 STONEBRIAR DR South Of Baseline To Knoxdale, ON K2G 5Y2
Want to know what your home might be worth? Contact us for a FREE valuation!

Our team is ready to help you sell your home for the highest possible price ASAP
Key Details
Sold Price $540,000
Property Type Condo
Sub Type Condo Townhouse
Listing Status Sold
Purchase Type For Sale
Approx. Sqft 1600-1799
Subdivision 7607 - Centrepointe
MLS Listing ID X11923368
Sold Date 02/10/25
Style 2-Storey
Bedrooms 4
HOA Fees $464
Annual Tax Amount $4,090
Tax Year 2024
Property Description
This charming 4-bedroom townhome offers a welcoming & comfortable living space with modern updates. As you step inside, you're greeted by a large foyer & warm, rich wood floors that flow throughout the main level. The open-concept living & dining areas provide plenty of space for relaxation & entertaining. The kitchen features brand new floors & ample counter & cabinet space, perfect for preparing meals. There is a generous eat-in area overlooking the backyard. A convenient powder room is also located on this level. Upstairs, the 3 bedrooms are spacious & bright, with large windows that allow natural light to fill the rooms. The master bedroom features generous walk-in closet & ensuite. The other 2 bedrooms are ideal for children, guests, or home office use. In the basement you will find a 4th bedroom that features a wood burning fireplace. The storageroom & laundry are also on this level. The freshly painted interior gives the entire home a fresh,modern look. New Carpet being installed upstairs and dowstairs (Jan 31)
Location
Province ON
County Ottawa
Community 7607 - Centrepointe
Area Ottawa
Zoning Residential
Rooms
Family Room No
Basement Finished
Kitchen 1
Separate Den/Office 1
Interior
Interior Features Central Vacuum, Storage, Auto Garage Door Remote
Cooling Central Air
Fireplaces Number 1
Fireplaces Type Wood
Laundry Ensuite
Exterior
Exterior Feature Deck
Parking Features Surface, Tandem
Garage Spaces 2.0
View Park/Greenbelt
Roof Type Asphalt Shingle
Exposure North West
Total Parking Spaces 2
Building
Foundation Concrete
Locker None
Others
Pets Allowed Restricted
Read Less
GET MORE INFORMATION



