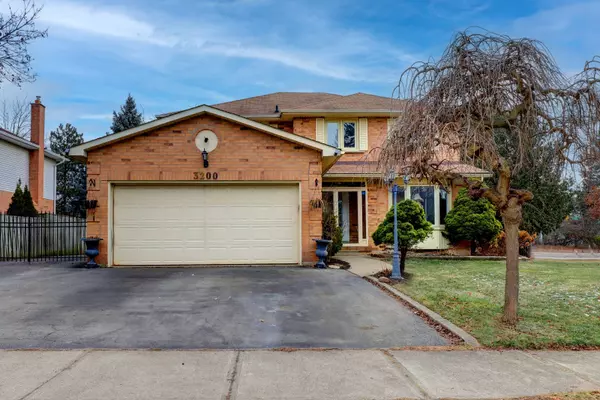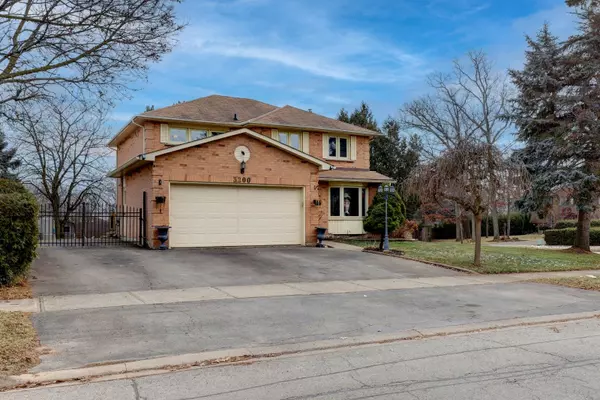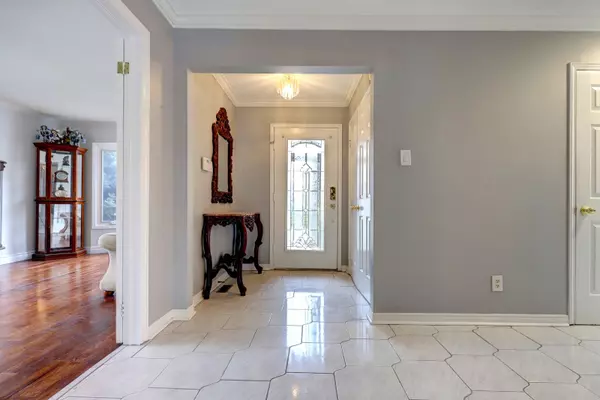For more information regarding the value of a property, please contact us for a free consultation.
3200 Hazelwood AVE Burlington, ON L7M 2V3
Want to know what your home might be worth? Contact us for a FREE valuation!

Our team is ready to help you sell your home for the highest possible price ASAP
Key Details
Sold Price $1,300,000
Property Type Single Family Home
Sub Type Detached
Listing Status Sold
Purchase Type For Sale
Approx. Sqft 2000-2500
Subdivision Headon
MLS Listing ID W11945450
Sold Date 02/10/25
Style 2-Storey
Bedrooms 4
Annual Tax Amount $6,482
Tax Year 2024
Property Description
Fantastic Large 4-Bed Home Located On The Most Sought After Street In The Headon Forest. This Private Huge Corner Lot Has Unique Triple Private Driveway With Access To The Back Of The Property. Ideal For Motor Homes, Boats, Etc. This Large Home With Formal Elegant Living, Dining Area, Oversized Huge Kitchen With Breakfast Eat-In Area And Walk Out To The Deck. Plenty Of Cabinetry With Built-In Appliances, Granite Countertops, Ceramic Floor And Backsplash. Spacious Family Room With Fireplace, 2 Windows, Perfect For Entertainment Or Just Relaxation. Main Floor Laundry Area, 1-2 Pc Powder Room, Open Concept To 2nd Floor, Spacious Hallway With A Sky Light & Circular Staircase. 2nd Floor Contains 4 Large Bedrooms With New Flooring, 2 Full Updated Bathrooms. Huge Primary Bedroom With Walk-In Closet, Private 4 Pc Bath, Picture Window. Oversized Basement With Open Concept Rec Room, New 4 Pc Bath With New Ceramic Flooring. Unspoiled Large Open Concept Storage/Furnace Area Ready To Be Finished. Huge Private Backyard With Large Deck Off The Kitchen, Greenhouse And Mature Trees, Ideal For Large Pool And More. Private Driveway On The Side Of The House To The Back With 10+ Parking Spaces. **EXTRAS** Newer Furnace, Some New Windows, Cvac, Sprinkler Sys, Freshly Painted, Hrdwd & Ceramics On Main Flr, Newer Panel Flooring Upstairs & In Bsmt, New 4 Pc Bath In Bsmt. Closed In Front Porch, Oversized Double Garage With Side Entrance.
Location
Province ON
County Halton
Community Headon
Area Halton
Zoning Res
Rooms
Family Room Yes
Basement Partially Finished
Kitchen 1
Interior
Interior Features Central Vacuum
Cooling Central Air
Exterior
Exterior Feature Deck, Lawn Sprinkler System, Porch Enclosed
Parking Features Private Triple
Garage Spaces 10.0
Pool None
View Clear
Roof Type Asphalt Shingle
Lot Frontage 77.42
Lot Depth 150.16
Total Parking Spaces 10
Building
Foundation Concrete
Read Less
GET MORE INFORMATION



